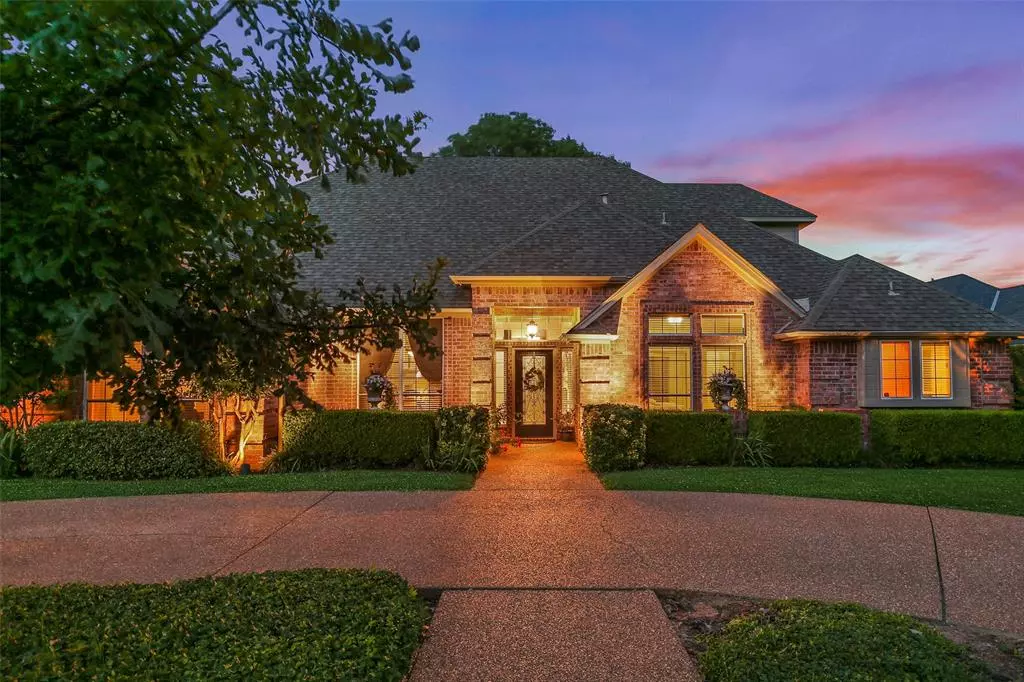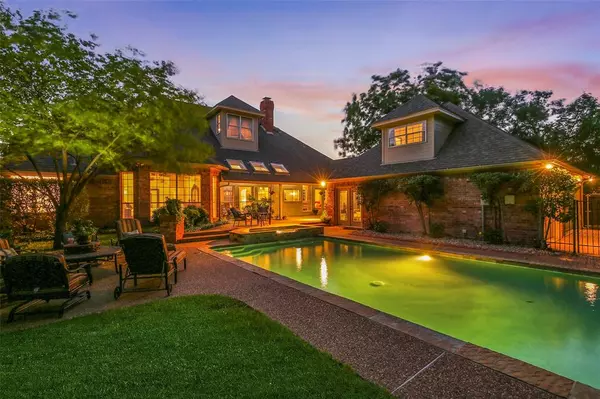$675,000
For more information regarding the value of a property, please contact us for a free consultation.
4 Beds
5 Baths
4,263 SqFt
SOLD DATE : 07/17/2020
Key Details
Property Type Single Family Home
Sub Type Single Family Residence
Listing Status Sold
Purchase Type For Sale
Square Footage 4,263 sqft
Price per Sqft $158
Subdivision Highland Meadows Add
MLS Listing ID 14362958
Sold Date 07/17/20
Style Traditional
Bedrooms 4
Full Baths 5
HOA Fees $29/ann
HOA Y/N Mandatory
Total Fin. Sqft 4263
Year Built 1990
Lot Size 0.528 Acres
Acres 0.528
Lot Dimensions 200 x 115
Property Description
Comfortable luxury on a quiet corner in the heart of DFW. It's an ideal home for a host - it sports detached guest quarters, a wet bar, media room, and an expansive kitchen. This incredible back yard will make you feel like you're relaxing in a lush oasis, all by yourself! This large lot has a wide variety of new and mature trees and foliage, including a tree approximately 80 feet tall. New carpet throughout installed May 26, 2020! The ultimate in move-in-ready! Updated wood floors, stainless steel kitchen appliances, fresh paint, marble and quartz counters, designer light fixtures, newer AC units and a recently redone pool by Claffey. Oversized 3-car garage. 12 minutes from DFW airport!
Location
State TX
County Tarrant
Direction From Hall-Johnson, turn north on Pool, left on Highland Meadows, left on Sunderland Dr.
Rooms
Dining Room 2
Interior
Interior Features Cable TV Available, Decorative Lighting, High Speed Internet Available, Wet Bar
Heating Central, Natural Gas
Cooling Central Air, Electric
Flooring Carpet, Ceramic Tile, Wood
Fireplaces Number 1
Fireplaces Type Brick, Decorative, Gas Logs, See Through Fireplace
Appliance Dishwasher, Disposal, Double Oven, Electric Cooktop, Microwave, Plumbed for Ice Maker, Trash Compactor
Heat Source Central, Natural Gas
Laundry Electric Dryer Hookup, Washer Hookup
Exterior
Exterior Feature Covered Patio/Porch
Garage Spaces 3.0
Pool Gunite, Heated, In Ground, Pool/Spa Combo, Pool Sweep, Water Feature
Utilities Available City Sewer, City Water
Roof Type Composition
Parking Type Circular Driveway, Garage Faces Rear, Oversized
Total Parking Spaces 3
Garage Yes
Private Pool 1
Building
Lot Description Corner Lot, Landscaped, Many Trees
Story Two
Foundation Slab
Level or Stories Two
Structure Type Brick
Schools
Elementary Schools Glenhope
Middle Schools Crosstimbe
High Schools Grapevine
School District Grapevine-Colleyville Isd
Others
Ownership on file
Financing Cash
Special Listing Condition Aerial Photo, Survey Available
Read Less Info
Want to know what your home might be worth? Contact us for a FREE valuation!

Our team is ready to help you sell your home for the highest possible price ASAP

©2024 North Texas Real Estate Information Systems.
Bought with Isabelita Hawkins • Texas DFW Homes

1001 West Loop South Suite 105, Houston, TX, 77027, United States






