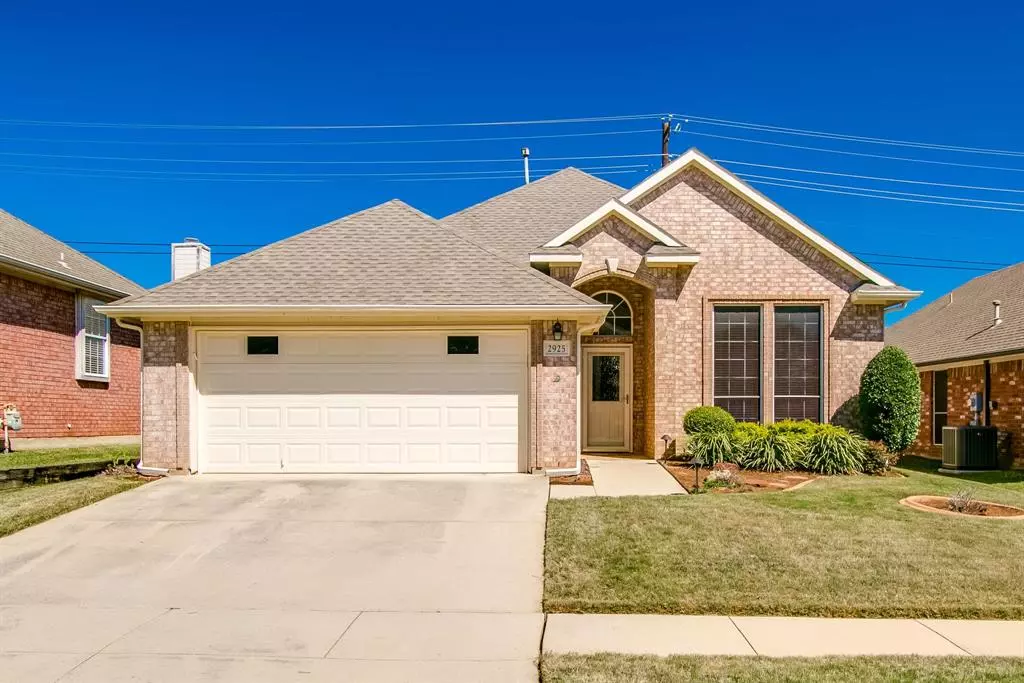$305,000
For more information regarding the value of a property, please contact us for a free consultation.
3 Beds
2 Baths
1,796 SqFt
SOLD DATE : 04/30/2020
Key Details
Property Type Single Family Home
Sub Type Single Family Residence
Listing Status Sold
Purchase Type For Sale
Square Footage 1,796 sqft
Price per Sqft $169
Subdivision Woodland Place Add
MLS Listing ID 14312033
Sold Date 04/30/20
Style Traditional
Bedrooms 3
Full Baths 2
HOA Fees $25/ann
HOA Y/N Mandatory
Total Fin. Sqft 1796
Year Built 1998
Annual Tax Amount $6,468
Lot Size 5,314 Sqft
Acres 0.122
Lot Dimensions 50ft x 105ft
Property Description
Absolutely stunning! This home shows like a model and has been meticulously cared for. This one story beauty boasts natural wood-look plank tile flooring throughout the home, with the exception of the bedrooms which are carpeted for comfort. A large dining area could be a versatile space accommodating a dining or study situation to suite your needs. The light and bright kitchen is spacious with amazing storage and counter space. Glass front display cabinetry adds a formal touch. The family room provides an grand space to relax and enjoy your home and outdoor living area visible through a wall of windows. The master bedroom is a true owners retreat with a spa like master bathroom. Don't miss this gem of a home
Location
State TX
County Tarrant
Direction From Hwy 121, exit Cheek-Sparger Rd, go West to Windstone Ct (one block past Martin). Turn in to Woodland Place and take a right. House will be on your right.
Rooms
Dining Room 1
Interior
Interior Features Cable TV Available, Decorative Lighting, High Speed Internet Available
Heating Central, Electric
Cooling Ceiling Fan(s), Central Air, Electric
Flooring Carpet, Ceramic Tile
Appliance Dishwasher, Disposal, Electric Cooktop, Electric Oven, Microwave, Plumbed for Ice Maker, Vented Exhaust Fan, Gas Water Heater
Heat Source Central, Electric
Laundry Electric Dryer Hookup, Full Size W/D Area, Washer Hookup
Exterior
Exterior Feature Rain Gutters, Lighting
Garage Spaces 2.0
Fence Brick, Wrought Iron, Wood
Utilities Available City Sewer, City Water, Concrete, Curbs, Individual Gas Meter, Individual Water Meter, Overhead Utilities, Sidewalk, Underground Utilities
Roof Type Composition
Total Parking Spaces 2
Garage Yes
Building
Lot Description Landscaped, Sprinkler System
Story One
Foundation Slab
Level or Stories One
Structure Type Brick
Schools
Elementary Schools Meadowcrk
Middle Schools Harwood
High Schools Trinity
School District Hurst-Euless-Bedford Isd
Others
Ownership Sherar
Acceptable Financing Cash, FHA, VA Loan
Listing Terms Cash, FHA, VA Loan
Financing Conventional
Special Listing Condition Survey Available
Read Less Info
Want to know what your home might be worth? Contact us for a FREE valuation!

Our team is ready to help you sell your home for the highest possible price ASAP

©2025 North Texas Real Estate Information Systems.
Bought with M. Bryce Olson • Fathom Realty, LLC
1001 West Loop South Suite 105, Houston, TX, 77027, United States






