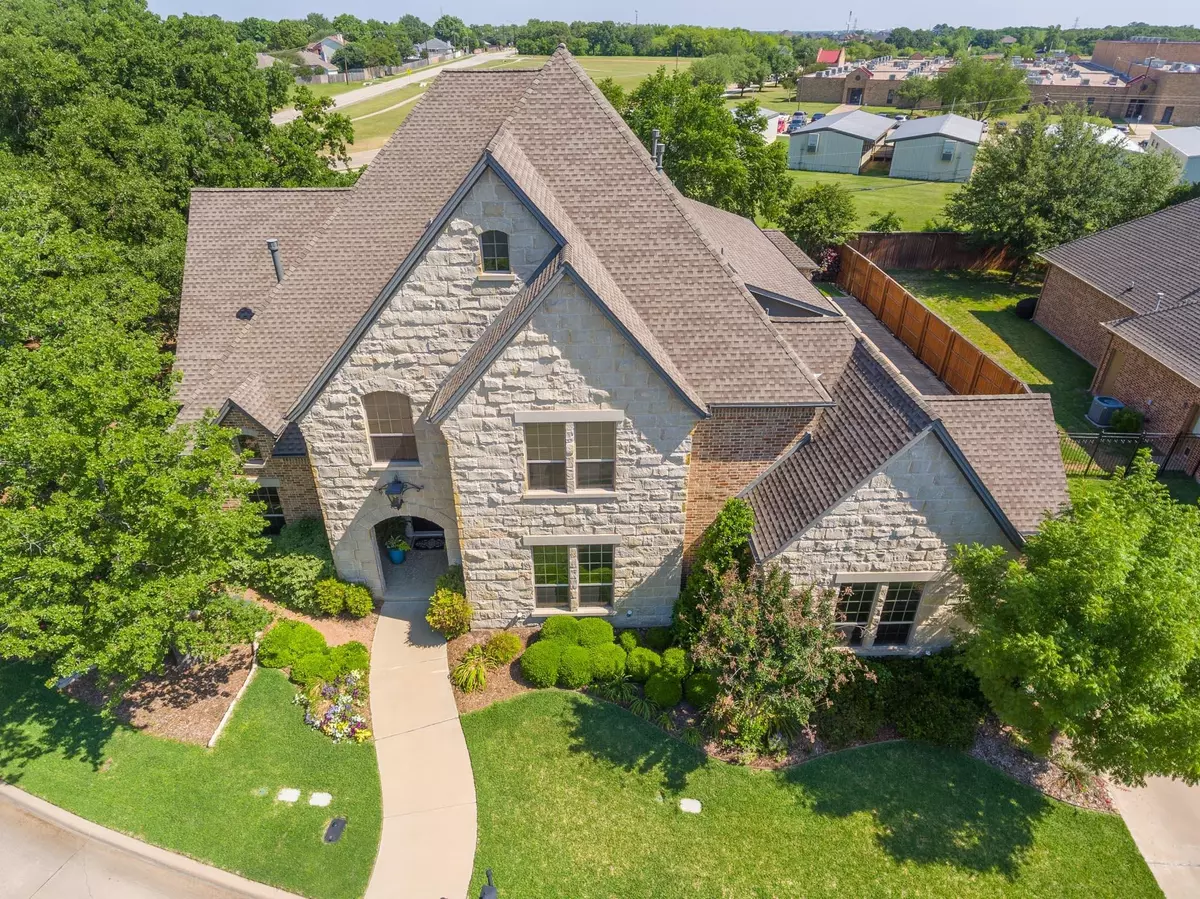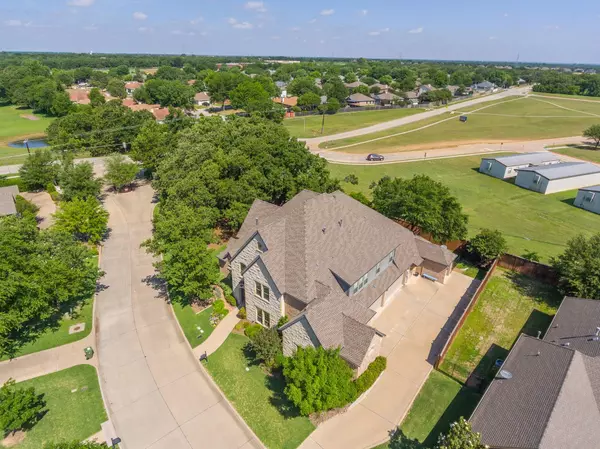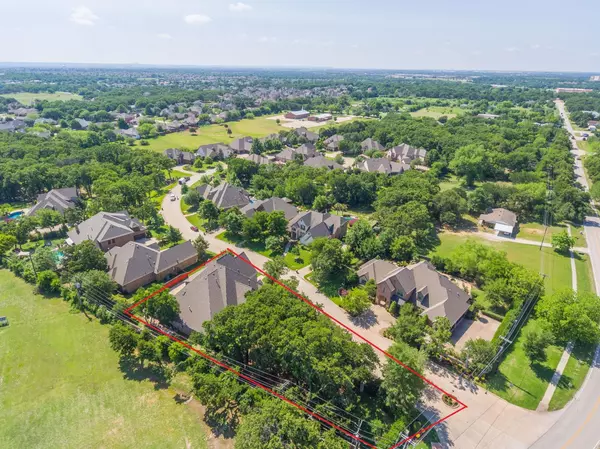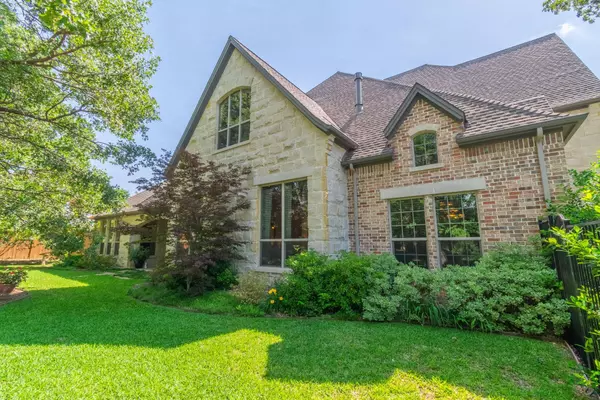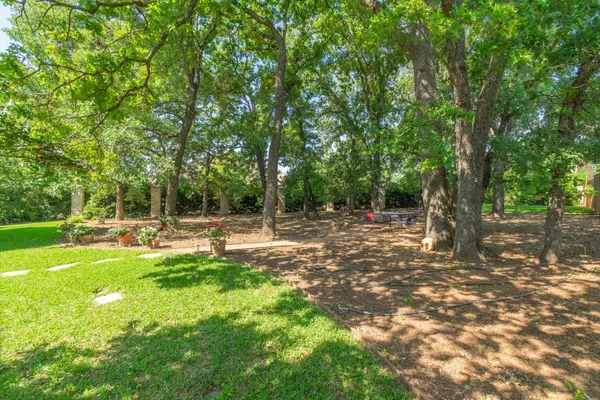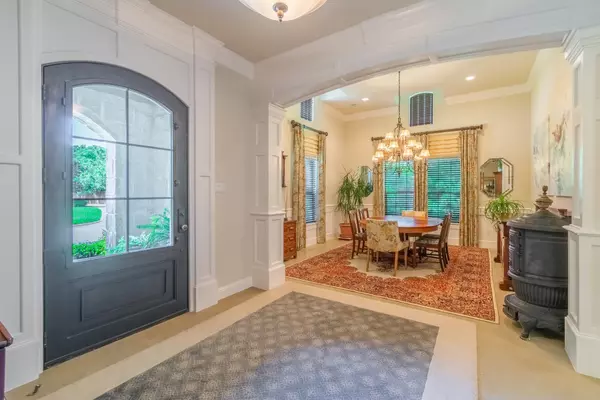$850,000
For more information regarding the value of a property, please contact us for a free consultation.
5 Beds
6 Baths
6,910 SqFt
SOLD DATE : 04/16/2020
Key Details
Property Type Single Family Home
Sub Type Single Family Residence
Listing Status Sold
Purchase Type For Sale
Square Footage 6,910 sqft
Price per Sqft $123
Subdivision Featherstone Arlington
MLS Listing ID 14291876
Sold Date 04/16/20
Style Traditional
Bedrooms 5
Full Baths 5
Half Baths 1
HOA Fees $50/ann
HOA Y/N Mandatory
Total Fin. Sqft 6910
Year Built 2011
Annual Tax Amount $20,658
Lot Size 0.670 Acres
Acres 0.67
Lot Dimensions Irregular
Property Description
Okay, I'll admit it, I'm biased. You have to see it in person to appreciate everything this home has to offer. The large tree shaded yard is very private and peaceful. In the interest of space I won't say large anymore. Just insert it or any synonym in front of the rest of the description. There are 5 en-suite bedrooms, 2 dining, 4 living, an office with 2 storage closets,laundry room with tiled kennel, sink, workbench & space for fridge & Oh that kitchen!! 4+ car garages.Come experience for yourself the space this home provides and the thoughtfulness and craftmanship used to create it. It might just be right for you.
Location
State TX
County Tarrant
Community Gated
Direction From 287 exit Turner Warnell & go East, left on Calendar-Right into Featherstone Estates. From Cooper St, west on Harris left on Calendar and left into Featherstone Estates. Property is first home on your left.Seller is Licensed Realtor in the State of Texas.
Rooms
Dining Room 2
Interior
Interior Features Cable TV Available, Decorative Lighting, High Speed Internet Available, Sound System Wiring, Wainscoting
Heating Central, Natural Gas, Space Heater, Zoned
Cooling Ceiling Fan(s), Central Air, Electric, Zoned
Flooring Carpet, Ceramic Tile, Concrete, Stone
Fireplaces Number 1
Fireplaces Type Blower Fan, Gas Logs, Metal
Appliance Built-in Refrigerator, Convection Oven, Dishwasher, Disposal, Double Oven, Electric Oven, Gas Cooktop, Microwave, Plumbed For Gas in Kitchen, Plumbed for Ice Maker, Refrigerator, Vented Exhaust Fan, Tankless Water Heater, Gas Water Heater
Heat Source Central, Natural Gas, Space Heater, Zoned
Laundry Electric Dryer Hookup, Full Size W/D Area, Gas Dryer Hookup, Washer Hookup
Exterior
Exterior Feature Covered Patio/Porch, Rain Gutters, Lighting
Garage Spaces 4.0
Fence Wrought Iron, Rock/Stone, Wood
Community Features Gated
Utilities Available City Sewer, City Water, Concrete, Curbs, Individual Gas Meter, Individual Water Meter, Underground Utilities
Roof Type Composition
Total Parking Spaces 4
Garage Yes
Building
Lot Description Irregular Lot, Landscaped, Many Trees, Sprinkler System, Subdivision
Story Two
Foundation Slab
Level or Stories Two
Structure Type Brick,Fiber Cement,Rock/Stone
Schools
Elementary Schools Carol Holt
Middle Schools Howard
High Schools Legacy
School District Mansfield Isd
Others
Restrictions Architectural,Easement(s)
Ownership Donald L Dallao
Acceptable Financing Cash, Conventional, VA Loan
Listing Terms Cash, Conventional, VA Loan
Financing Conventional
Read Less Info
Want to know what your home might be worth? Contact us for a FREE valuation!

Our team is ready to help you sell your home for the highest possible price ASAP

©2025 North Texas Real Estate Information Systems.
Bought with Trish Knight • Century 21 Judge Fite Co.
1001 West Loop South Suite 105, Houston, TX, 77027, United States

