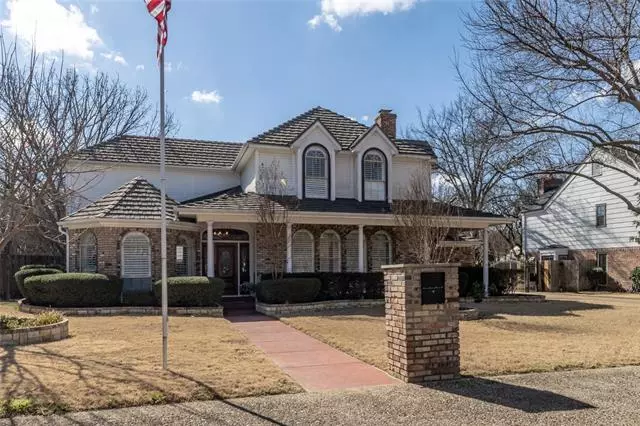$587,000
For more information regarding the value of a property, please contact us for a free consultation.
4 Beds
5 Baths
3,771 SqFt
SOLD DATE : 03/25/2022
Key Details
Property Type Single Family Home
Sub Type Single Family Residence
Listing Status Sold
Purchase Type For Sale
Square Footage 3,771 sqft
Price per Sqft $155
Subdivision Wimbledon Commons Add
MLS Listing ID 14753037
Sold Date 03/25/22
Bedrooms 4
Full Baths 3
Half Baths 2
HOA Y/N None
Total Fin. Sqft 3771
Year Built 1984
Annual Tax Amount $10,154
Lot Size 0.417 Acres
Acres 0.417
Property Description
Nestled on a large lot with a park-like setting, this charming home can not be missed. It is loaded with many updates including designer paint, carpeting, 3 HVACs, remodeled kitchen and a lovely ensuite bath, just to name a few. The chef of the home will love the spacious prep areas, large island, tremendous storage, and its open design providing views to the front and back yard! The large sparkling pool and expansive covered patio will bring much enjoyment on warm Texas days! Other special features include a second master up, a huge formal dining room with bay windows, and many custom details throughout. With its close proximity to major highways, restaurants and other amenities, this home is a MUST SEE!
Location
State TX
County Tarrant
Direction From I-20, go South on S Bowen. Left on W. Bardin. Just past Racket Club Drive, turn Right into Wimbledon Commons frontage road. Home is on the right.
Rooms
Dining Room 2
Interior
Interior Features Built-in Wine Cooler, Cable TV Available, High Speed Internet Available, Sound System Wiring, Vaulted Ceiling(s), Wainscoting, Wet Bar
Heating Central, Electric, Heat Pump, Zoned
Cooling Central Air, Electric, Heat Pump, Zoned
Flooring Carpet, Ceramic Tile, Laminate, Wood
Fireplaces Number 1
Fireplaces Type Brick, Masonry, Wood Burning
Appliance Dishwasher, Disposal, Double Oven, Electric Cooktop, Electric Oven, Microwave, Plumbed for Ice Maker, Vented Exhaust Fan
Heat Source Central, Electric, Heat Pump, Zoned
Laundry Full Size W/D Area, Washer Hookup
Exterior
Exterior Feature Covered Patio/Porch, Rain Gutters, Lighting, Storage
Garage Spaces 2.0
Fence Wrought Iron, Wood
Pool Pool Cover, Diving Board, Gunite, In Ground, Other, Pool Sweep
Utilities Available City Sewer, City Water, Curbs, Sidewalk, Underground Utilities
Roof Type Metal
Garage Yes
Private Pool 1
Building
Lot Description Interior Lot, Landscaped, Lrg. Backyard Grass, Many Trees, Sprinkler System, Subdivision
Story Two
Foundation Slab
Structure Type Brick,Fiber Cement
Schools
Elementary Schools Wood
Middle Schools Boles
High Schools Martin
School District Arlington Isd
Others
Ownership See Offer Guidelines
Acceptable Financing Cash, Conventional, FHA, VA Loan
Listing Terms Cash, Conventional, FHA, VA Loan
Financing Conventional
Read Less Info
Want to know what your home might be worth? Contact us for a FREE valuation!

Our team is ready to help you sell your home for the highest possible price ASAP

©2024 North Texas Real Estate Information Systems.
Bought with Cailyne Reed • JPAR Burleson

1001 West Loop South Suite 105, Houston, TX, 77027, United States

