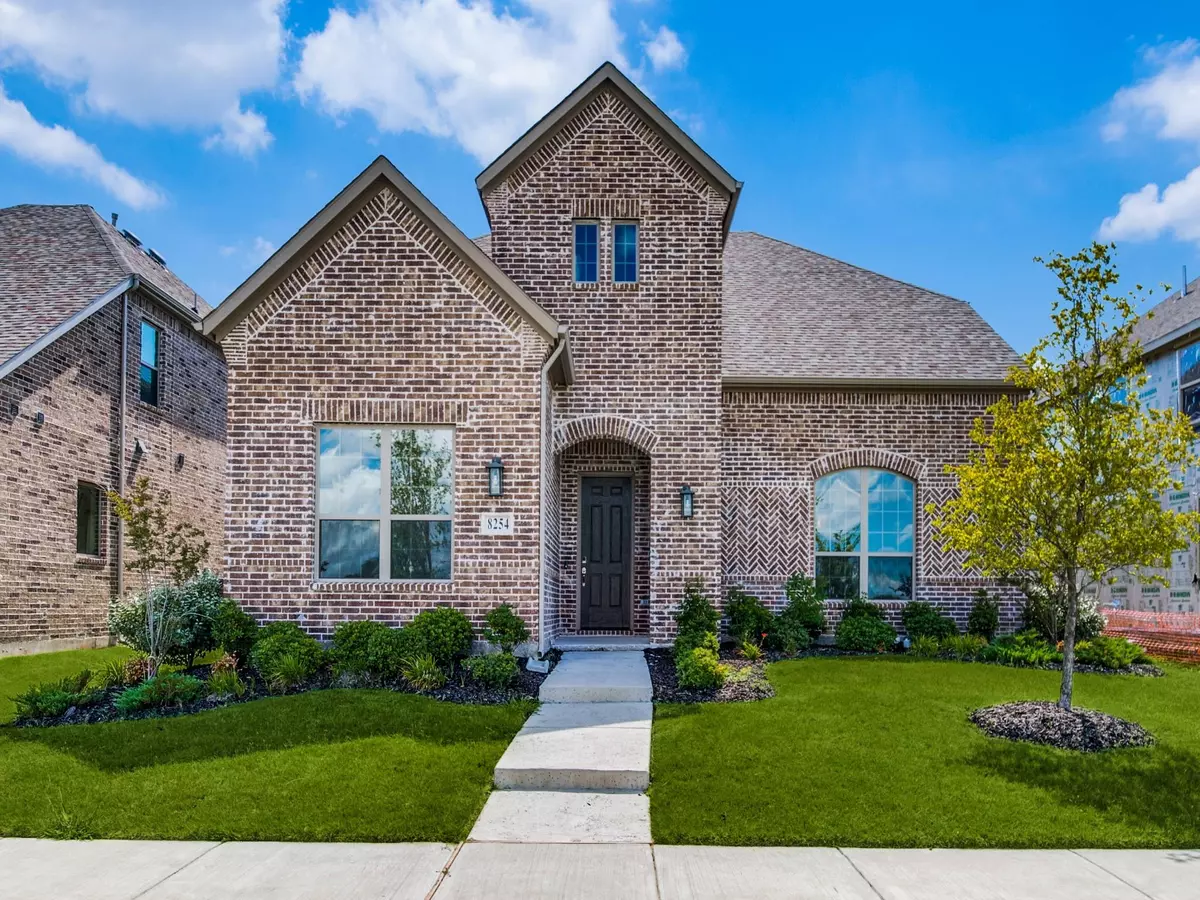$775,500
For more information regarding the value of a property, please contact us for a free consultation.
4 Beds
3 Baths
2,782 SqFt
SOLD DATE : 11/17/2022
Key Details
Property Type Single Family Home
Sub Type Single Family Residence
Listing Status Sold
Purchase Type For Sale
Square Footage 2,782 sqft
Price per Sqft $278
Subdivision Mercer Crossing
MLS Listing ID 14746996
Sold Date 11/17/22
Bedrooms 4
Full Baths 3
HOA Fees $163/ann
HOA Y/N Mandatory
Total Fin. Sqft 2782
Year Built 2022
Lot Size 5,270 Sqft
Acres 0.121
Lot Dimensions 50x105
Property Description
This home will be available in MONTH YEAR. Ask about our MEGAsale promotion of 6 months mortgage on us. See your community sales consultant for full details. Megatel Homes reserves the right to change or cancel the program at any time. Megatel Homes Amber II plan features 4 bedrooms, 2.5 baths, & 2 car garage. Located in Mercer Crossing. This home features a foyer area which leads into the kitchen & vaulted ceilings in the living area. The primary bedroom sits in the front of the house & features walk-in shower, separate garden tub & large walk in closet. A study & half bath finish off the first floor. Upstairs includes large game room with a view down below. Bedrooms with a shared bath complete the 2nd floor.
Location
State TX
County Dallas
Community Community Pool, Jogging Path/Bike Path, Playground
Direction From I-635 in Farmers Branch, go North on Luna Rd. Right on Mercer Pwy. East. Left on Thornhill Rd. Model Home on the left.
Rooms
Dining Room 2
Interior
Interior Features Cable TV Available, High Speed Internet Available, Smart Home System, Vaulted Ceiling(s)
Heating Central, Natural Gas
Cooling Ceiling Fan(s), Central Air, Electric
Flooring Carpet, Ceramic Tile
Fireplaces Number 1
Fireplaces Type Gas Logs, Gas Starter, Heatilator, Insert
Appliance Convection Oven, Dishwasher, Disposal, Electric Oven, Gas Cooktop, Microwave, Plumbed for Ice Maker, Vented Exhaust Fan, Tankless Water Heater
Heat Source Central, Natural Gas
Laundry Electric Dryer Hookup, Washer Hookup
Exterior
Exterior Feature Covered Patio/Porch, Rain Gutters
Garage Spaces 2.0
Fence Wood
Community Features Community Pool, Jogging Path/Bike Path, Playground
Utilities Available City Sewer, City Water
Roof Type Composition
Garage Yes
Building
Lot Description Landscaped, Lrg. Backyard Grass, Sprinkler System
Story Two
Foundation Slab
Structure Type Brick
Schools
Elementary Schools Landry
Middle Schools Bush
High Schools Ranchview
School District Carrollton-Farmers Branch Isd
Others
Ownership Megatel Homes
Acceptable Financing Cash, Conventional, FHA, VA Loan
Listing Terms Cash, Conventional, FHA, VA Loan
Financing Conventional
Read Less Info
Want to know what your home might be worth? Contact us for a FREE valuation!

Our team is ready to help you sell your home for the highest possible price ASAP

©2024 North Texas Real Estate Information Systems.
Bought with Ketan Parikh • REKonnection, LLC

1001 West Loop South Suite 105, Houston, TX, 77027, United States

