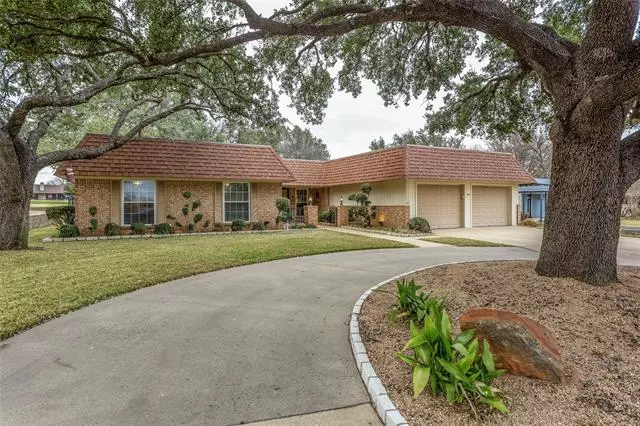$424,900
For more information regarding the value of a property, please contact us for a free consultation.
3 Beds
3 Baths
2,326 SqFt
SOLD DATE : 02/25/2022
Key Details
Property Type Single Family Home
Sub Type Single Family Residence
Listing Status Sold
Purchase Type For Sale
Square Footage 2,326 sqft
Price per Sqft $182
Subdivision De Cordova Bend Estates
MLS Listing ID 14738243
Sold Date 02/25/22
Bedrooms 3
Full Baths 2
Half Baths 1
HOA Fees $168/mo
HOA Y/N Mandatory
Total Fin. Sqft 2326
Year Built 1974
Lot Size 0.295 Acres
Acres 0.295
Property Description
Beautiful home in DECORDOVA BEND ESTATES!This home features 3 bed,2.5 bath.Large living room with vaulted ceiling & exposed wood beams.Kitchen has SS appliances,built-in fridge,trash compactor,wall oven-convection oven &wet bar.Primary bedroom has updated en-suite with large shower-sit back,enjoy a movie,tv or listen to the radio w surround sound.Ample closet space.2 addtl good size bedrooms.Step out back &enjoy fires by the pit,relax in the spa or sit back under your patio &enjoy the golf course view.This home sits on fairway 14 &has been updated yet it has some of its original charm.Oversized garage with golf cart garage. Enjoy golf, lake activities & all this community offers.This is an entertainers dream!
Location
State TX
County Hood
Community Boat Ramp, Club House, Community Pool, Gated, Golf, Guarded Entrance, Marina, Park, Tennis Court(S)
Direction From 377, make a left on fall creek hwy. Make a right on Fairway Dr (Decordova Bend Country Club). House will be on your right.
Rooms
Dining Room 2
Interior
Interior Features Cable TV Available, Decorative Lighting, High Speed Internet Available, Vaulted Ceiling(s), Wet Bar
Heating Central, Electric
Cooling Ceiling Fan(s), Central Air, Electric
Flooring Brick/Adobe, Carpet
Fireplaces Number 1
Fireplaces Type Brick, Wood Burning
Appliance Built-in Refrigerator, Convection Oven, Dishwasher, Disposal, Double Oven, Microwave, Trash Compactor
Heat Source Central, Electric
Exterior
Exterior Feature Covered Patio/Porch, Fire Pit, Rain Gutters
Garage Spaces 2.0
Fence Wrought Iron, Wood
Community Features Boat Ramp, Club House, Community Pool, Gated, Golf, Guarded Entrance, Marina, Park, Tennis Court(s)
Utilities Available Asphalt, MUD Sewer, MUD Water
Roof Type Shingle,Tar/Gravel,Wood
Garage Yes
Building
Lot Description Few Trees, Interior Lot, Landscaped, Lrg. Backyard Grass, On Golf Course, Sprinkler System, Subdivision
Story One
Foundation Slab
Structure Type Brick
Schools
Elementary Schools Acton
Middle Schools Acton
High Schools Granbury
School District Granbury Isd
Others
Restrictions Deed
Ownership See Agent
Acceptable Financing Cash, Conventional, FHA, VA Loan
Listing Terms Cash, Conventional, FHA, VA Loan
Financing Conventional
Read Less Info
Want to know what your home might be worth? Contact us for a FREE valuation!

Our team is ready to help you sell your home for the highest possible price ASAP

©2024 North Texas Real Estate Information Systems.
Bought with Wendy Rape • Magnolia Realty

1001 West Loop South Suite 105, Houston, TX, 77027, United States

