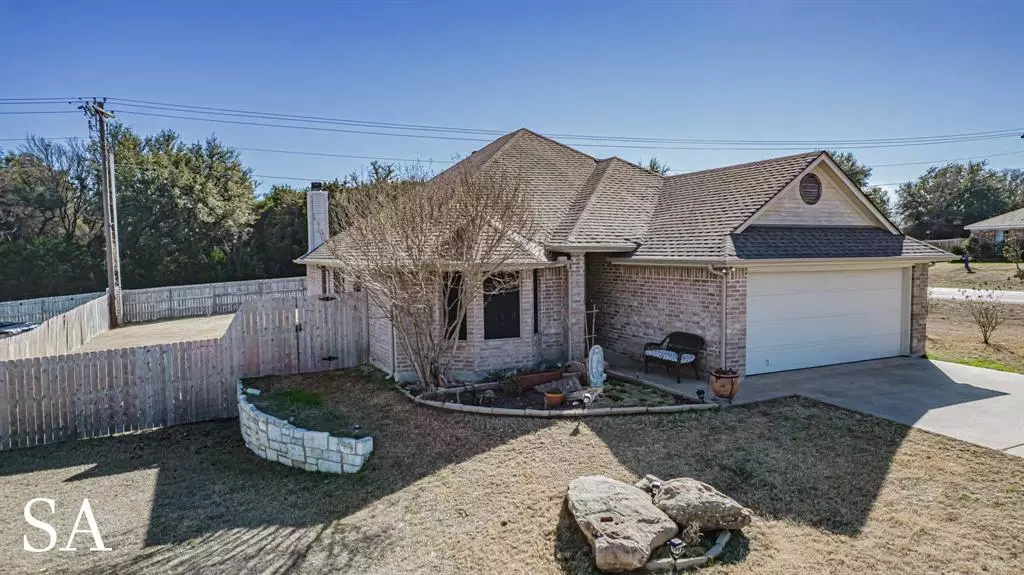$299,900
For more information regarding the value of a property, please contact us for a free consultation.
3 Beds
2 Baths
1,546 SqFt
SOLD DATE : 01/25/2022
Key Details
Property Type Single Family Home
Sub Type Single Family Residence
Listing Status Sold
Purchase Type For Sale
Square Footage 1,546 sqft
Price per Sqft $193
Subdivision Meander Estates
MLS Listing ID 14734157
Sold Date 01/25/22
Style Traditional
Bedrooms 3
Full Baths 2
HOA Fees $14/ann
HOA Y/N Mandatory
Total Fin. Sqft 1546
Year Built 2006
Annual Tax Amount $3,111
Lot Size 0.270 Acres
Acres 0.27
Lot Dimensions 88*128*90*128
Property Description
Cute, cozy, and clean home located on FW side of Granbury in Meander Estates! This home has so much to offer any buyer! Recent updates are brand new roof August 2021, back patio pergola installed July 2020, master and kitchen repainted April 2021, part of fence replaced May 2021, new microwave, refrigerator, dishwasher 2019. 3 full bedrooms, 2 full baths, open living room with brick wood burning fireplace, dining area just off living, large front kitchen with tile countertops and pantry! Master bedroom has a large walk in shower. Wood laminate and tile flooring with carpet in bedrooms. Exterior features a large corner lot, privacy fence, large backyard, landscaping, trees, grass, and a nice garden! Must see!
Location
State TX
County Hood
Community Greenbelt, Park, Playground, Tennis Court(S)
Direction From Highway 377 Turn North on Meander Road at the HEB. Head North on Meander Road to 4 way stop sign. Continue north and go over RR tracks. Just past bridge turn left onto Hideaway Bay Court. Go up small hill and take second right onto Rove drive.House at corner of Rove and Meandering Way. Sign up.
Rooms
Dining Room 1
Interior
Interior Features Cable TV Available, Decorative Lighting, High Speed Internet Available, Vaulted Ceiling(s)
Heating Central, Electric
Cooling Ceiling Fan(s), Central Air, Electric
Flooring Carpet, Ceramic Tile, Laminate, Wood
Fireplaces Number 1
Fireplaces Type Brick, Wood Burning
Appliance Dishwasher, Disposal, Electric Cooktop, Electric Oven, Electric Range, Microwave, Plumbed for Ice Maker, Vented Exhaust Fan, Electric Water Heater
Heat Source Central, Electric
Laundry Electric Dryer Hookup, Full Size W/D Area, Washer Hookup
Exterior
Exterior Feature Covered Patio/Porch, Rain Gutters
Garage Spaces 2.0
Fence Wood
Community Features Greenbelt, Park, Playground, Tennis Court(s)
Utilities Available City Sewer, City Water, Individual Water Meter, Outside City Limits, Overhead Utilities
Roof Type Composition
Total Parking Spaces 2
Garage Yes
Building
Lot Description Corner Lot, Few Trees, Interior Lot, Landscaped, Lrg. Backyard Grass, Subdivision
Story One
Foundation Slab
Level or Stories One
Structure Type Brick
Schools
Elementary Schools Oak Woods
Middle Schools Acton
High Schools Granbury
School District Granbury Isd
Others
Restrictions Deed
Ownership Thomas Birch
Acceptable Financing Cash, Conventional, FHA, Texas Vet, USDA Loan, VA Loan
Listing Terms Cash, Conventional, FHA, Texas Vet, USDA Loan, VA Loan
Financing FHA
Special Listing Condition Aerial Photo
Read Less Info
Want to know what your home might be worth? Contact us for a FREE valuation!

Our team is ready to help you sell your home for the highest possible price ASAP

©2024 North Texas Real Estate Information Systems.
Bought with Scott Ashford • Elite Agents

1001 West Loop South Suite 105, Houston, TX, 77027, United States

