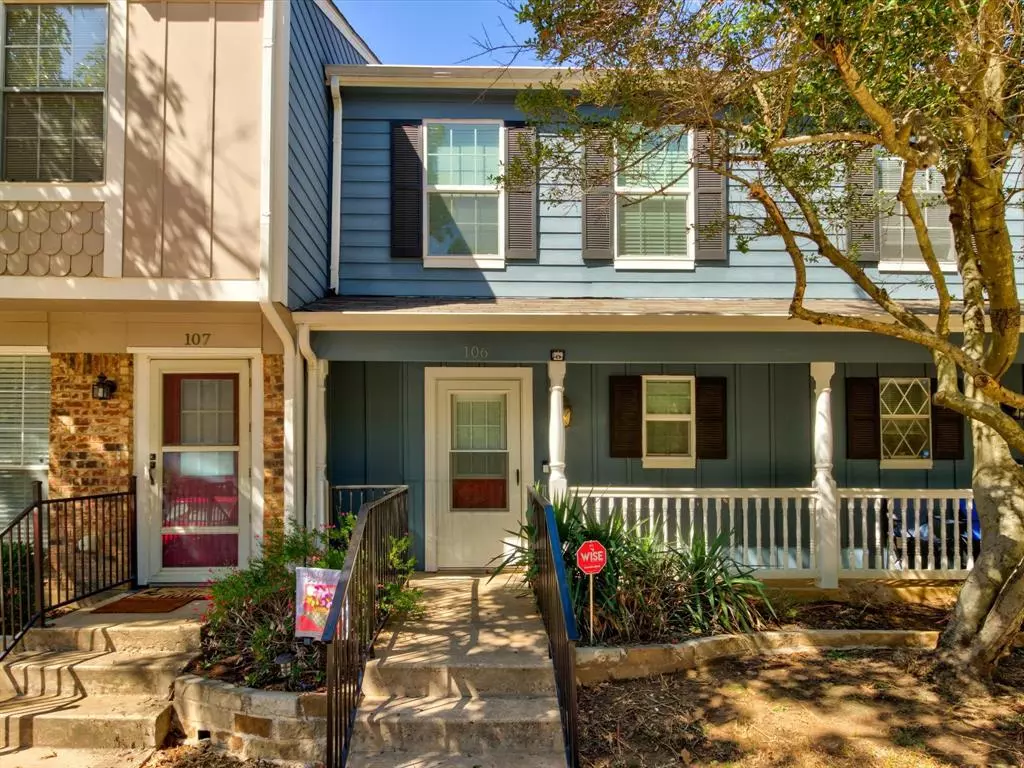$229,900
For more information regarding the value of a property, please contact us for a free consultation.
2 Beds
2 Baths
1,120 SqFt
SOLD DATE : 01/27/2022
Key Details
Property Type Townhouse
Sub Type Townhouse
Listing Status Sold
Purchase Type For Sale
Square Footage 1,120 sqft
Price per Sqft $205
Subdivision Mc Cormick Farm Add
MLS Listing ID 14682125
Sold Date 01/27/22
Style Traditional
Bedrooms 2
Full Baths 1
Half Baths 1
HOA Fees $237/mo
HOA Y/N Mandatory
Total Fin. Sqft 1120
Year Built 1983
Annual Tax Amount $4,167
Lot Size 1,829 Sqft
Acres 0.042
Property Description
MULTIPLES OFFERS RECEIVED. DEADLINE WEDNESDAY, JANUARY 5 AT 7PM. BACK ON THE MARKET. BUYER COULDN'T OBTAIN FINANCING. SHOWINGS START TUESDAY, JANUARY 4. Beautifully maintained and updated including granite countertops, luxury vinyl plank flooring, carpet upstairs, wrought iron railing, SS appliances, light fixtures, and modern sliding glass doors in master bedroom. Full bath has been remodeled to showcase an elegant walk in shower. Extra storage closet or additional pantry space. This is a definite gem and move in ready. Buyer to purchase new survey. Seller has security contract for home.
Location
State TX
County Tarrant
Community Community Pool, Community Sprinkler, Jogging Path/Bike Path
Direction Hwy 121 to Cheek Sparger, east on Cheek Sparger, right on N Main, left on Winchester, right on Surrey, and home is on the left.
Rooms
Dining Room 1
Interior
Interior Features Cable TV Available, Decorative Lighting, High Speed Internet Available
Heating Central, Electric
Cooling Central Air, Electric
Flooring Carpet, Ceramic Tile, Luxury Vinyl Plank
Appliance Dishwasher, Disposal, Electric Range, Microwave, Plumbed for Ice Maker
Heat Source Central, Electric
Exterior
Fence Wood
Community Features Community Pool, Community Sprinkler, Jogging Path/Bike Path
Utilities Available Asphalt, City Sewer, City Water
Roof Type Composition
Garage No
Building
Lot Description Interior Lot
Story Two
Foundation Slab
Level or Stories Two
Structure Type Brick,Siding
Schools
Elementary Schools Bear Creek
Middle Schools Heritage
High Schools Heritage
School District Grapevine-Colleyville Isd
Others
Restrictions Unknown Encumbrance(s)
Ownership See Agent
Acceptable Financing Cash, Conventional, FHA, VA Loan
Listing Terms Cash, Conventional, FHA, VA Loan
Financing Conventional
Read Less Info
Want to know what your home might be worth? Contact us for a FREE valuation!

Our team is ready to help you sell your home for the highest possible price ASAP

©2024 North Texas Real Estate Information Systems.
Bought with Linda Peterson • Century 21 Mike Bowman, Inc.

1001 West Loop South Suite 105, Houston, TX, 77027, United States

