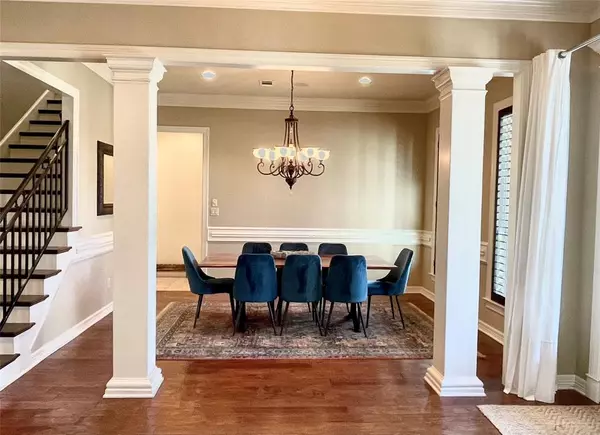$874,000
For more information regarding the value of a property, please contact us for a free consultation.
5 Beds
3.1 Baths
SOLD DATE : 03/31/2022
Key Details
Property Type Single Family Home
Listing Status Sold
Purchase Type For Sale
Subdivision Christina
MLS Listing ID 12941830
Sold Date 03/31/22
Style Traditional
Bedrooms 5
Full Baths 3
Half Baths 1
Year Built 2010
Property Description
STUNNING ACADIAN ARCHITECTURE ON CHRISTINA COURT IN BEAUMONT'S WEST END. ORIGINALLY A BUILDER'S PERSONAL HOME WITH STATE OF THE ART AMENITIES AND CHARM. TWO STORY ENTRY LEADS INTO THE LARGE DEN OVERLOOKING THE COVERED PATIO, PERGOLA, & POOL. CUSTOM FEATURES THROUGHOUT INCLUDING WOOD FLOORS IN THE ENTRY, DINING ROOM, LIVING ROOM, STUDY, DEN, EXQUISITE MILLWORK AND CABINETRY, HIGH CEILINGS, SHUTTERS, AND MORE! WOOD BURNING FIREPLACE W/ CUSTOM TERRA COTTA TILE SURROUND IN THE DEN. MODERN KITCHEN DESIGN WITH GRANITE COUNTERS, ARABESQUE TILE BACKSPLASH, HIGH END APPLIANCES, SS CANOPY RANGE HOOD, GAS COOK TOP, INFORMAL DINING AREA, & DESK W/ CABINETS. POWDER BATH AND LAUNDRY OFF KITCHEN. OWNERS BEDROOM AND LOVELY EN SUITE BATH W/ SOAKING TUB, SHOWER, DOUBLE GRANITE VANITIES & LARGE WALK-IN CLOSET. UPSTAIRS: GAME ROOM, 4 GUEST BEDROOMS, ONE WITH EN SUITE BATH AND JACK & JILL FULL BATH. INCREDIBLE STORAGE, WALK-IN ATTICS. BACK YARD OASIS W/ LIVING & DINING AREAS, YARD FOR KIDS & PETS
Location
State TX
County Jefferson
Rooms
Bedroom Description Primary Bed - 1st Floor
Other Rooms Breakfast Room, Den, Formal Dining, Formal Living, Home Office/Study, Living Area - 2nd Floor, Utility Room in House
Master Bathroom Primary Bath: Double Sinks, Primary Bath: Separate Shower, Primary Bath: Soaking Tub, Secondary Bath(s): Jetted Tub
Kitchen Island w/ Cooktop, Kitchen open to Family Room, Second Sink, Walk-in Pantry
Interior
Heating Central Gas
Cooling Central Electric
Exterior
Parking Features Detached Garage
Garage Spaces 3.0
Pool In Ground
Roof Type Composition
Private Pool Yes
Building
Lot Description Cul-De-Sac
Story 1.5
Foundation Slab
Sewer Public Sewer
Water Public Water
Structure Type Brick
New Construction No
Schools
Elementary Schools Reginal-Howell Elementary School
Middle Schools Marshall Middle School (Beaumont)
High Schools West Brook High School
School District 143 - Beaumont
Others
Senior Community No
Restrictions Deed Restrictions
Tax ID 22327
Ownership Full Ownership
Disclosures Other Disclosures, Sellers Disclosure
Special Listing Condition Other Disclosures, Sellers Disclosure
Read Less Info
Want to know what your home might be worth? Contact us for a FREE valuation!

Our team is ready to help you sell your home for the highest possible price ASAP

Bought with Non-MLS
1001 West Loop South Suite 105, Houston, TX, 77027, United States






