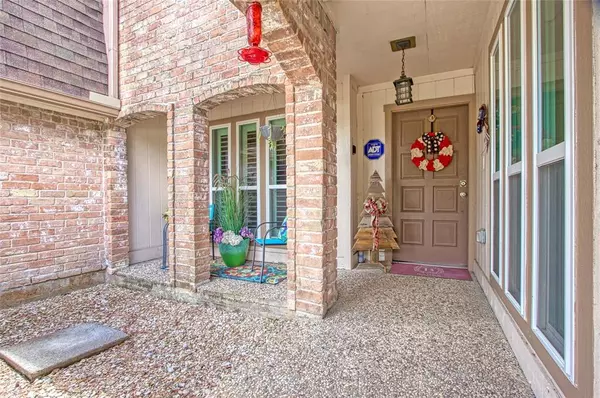$240,000
For more information regarding the value of a property, please contact us for a free consultation.
4 Beds
3 Baths
2,223 SqFt
SOLD DATE : 10/17/2022
Key Details
Property Type Condo
Sub Type Condominium
Listing Status Sold
Purchase Type For Sale
Square Footage 2,223 sqft
Price per Sqft $109
Subdivision Quail Valley Twnhms Sec 3
MLS Listing ID 30079564
Sold Date 10/17/22
Style Colonial
Bedrooms 4
Full Baths 3
HOA Fees $267/mo
Year Built 1973
Annual Tax Amount $3,514
Tax Year 2021
Lot Size 1,773 Sqft
Property Description
**Check out virtual tour!!**Welcome to this classic townhome in Quail Valley sitting on the golf course perfect for golf enthusiasts! This beautiful home is one of the largest floor-plan in the community and you will not want to miss out. As you enter this home you are welcomed by the open space and classy vaulted ceilings. Very meticulously taken care of, the home has updates everywhere. New granite countertops, paint, and a standing showing for the guest bedroom on the first floor. Walk up the floating staircase to the primary suite. It boasts two his and hers walk in closets as well as two double vanity sinks separated from the resting area by a wall. Enjoy your morning cup of Joe on the spacious front and back patios! Come book your tour!!
Location
State TX
County Fort Bend
Area Missouri City Area
Rooms
Bedroom Description 1 Bedroom Down - Not Primary BR,Primary Bed - 2nd Floor,Walk-In Closet
Other Rooms 1 Living Area, Breakfast Room, Family Room, Formal Dining, Kitchen/Dining Combo
Master Bathroom Primary Bath: Shower Only, Secondary Bath(s): Shower Only, Secondary Bath(s): Tub/Shower Combo, Vanity Area
Kitchen Breakfast Bar, Pantry, Pots/Pans Drawers
Interior
Interior Features Drapes/Curtains/Window Cover, Fire/Smoke Alarm, Refrigerator Included
Heating Central Electric
Cooling Central Electric
Flooring Tile
Fireplaces Number 1
Fireplaces Type Mock Fireplace, Wood Burning Fireplace
Appliance Dryer Included, Electric Dryer Connection, Refrigerator, Washer Included
Dryer Utilities 1
Exterior
Exterior Feature Clubhouse
Parking Features Attached Garage
Roof Type Composition
Street Surface Asphalt,Concrete,Curbs
Private Pool No
Building
Story 2
Unit Location In Golf Course Community,On Golf Course,On Street
Entry Level Level 1
Foundation Slab
Sewer Public Sewer
Water Public Water, Water District
Structure Type Brick
New Construction No
Schools
Elementary Schools Quail Valley Elementary School
Middle Schools Quail Valley Middle School
High Schools Elkins High School
School District 19 - Fort Bend
Others
HOA Fee Include Clubhouse,Exterior Building,Grounds,Trash Removal
Senior Community No
Tax ID 5925-03-017-0400-907
Energy Description Ceiling Fans,Storm Windows
Acceptable Financing Cash Sale, Conventional, FHA, VA
Tax Rate 2.34
Disclosures Mud, Other Disclosures, Sellers Disclosure
Listing Terms Cash Sale, Conventional, FHA, VA
Financing Cash Sale,Conventional,FHA,VA
Special Listing Condition Mud, Other Disclosures, Sellers Disclosure
Read Less Info
Want to know what your home might be worth? Contact us for a FREE valuation!

Our team is ready to help you sell your home for the highest possible price ASAP

Bought with Royal Realty

1001 West Loop South Suite 105, Houston, TX, 77027, United States






