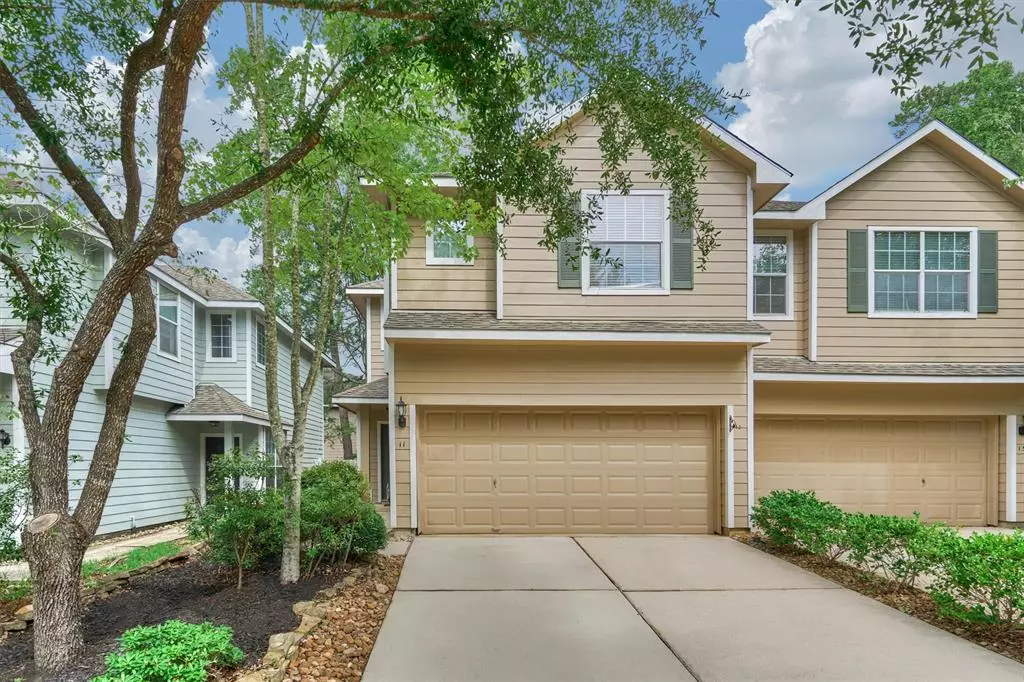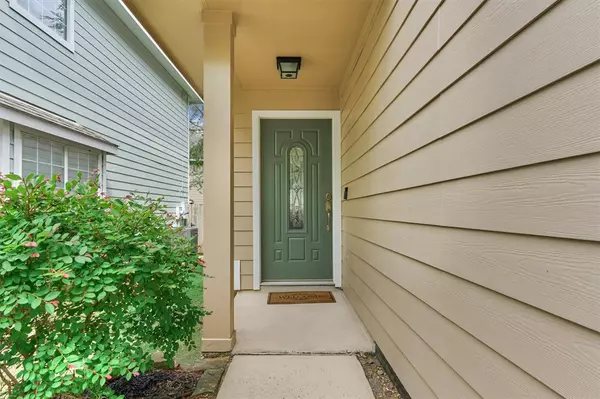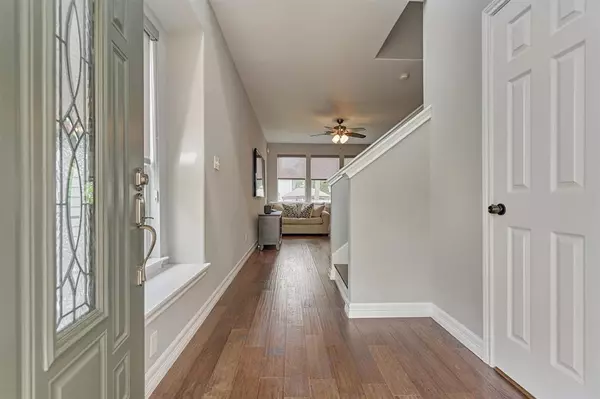$299,500
For more information regarding the value of a property, please contact us for a free consultation.
3 Beds
2.1 Baths
1,705 SqFt
SOLD DATE : 09/30/2022
Key Details
Property Type Townhouse
Sub Type Townhouse
Listing Status Sold
Purchase Type For Sale
Square Footage 1,705 sqft
Price per Sqft $184
Subdivision Wdlnds Village Sterling Ridge 14
MLS Listing ID 24647273
Sold Date 09/30/22
Style Traditional
Bedrooms 3
Full Baths 2
Half Baths 1
HOA Fees $155/mo
Year Built 2002
Annual Tax Amount $4,189
Tax Year 2021
Lot Size 2,702 Sqft
Property Description
Spacious 3 Bedroom, 2.5 bath townhome conveniently located in The Woodlands. The 2 story entryway is equipped with windows providing ample amount of natural light into the home. Open concept kitchen with modern granite counter tops, which opens to the living room. 2 pantries - one walk-in. Spacious primary bedroom with walk in closet. Primary bath with double sinks, tub & separate shower. Secondary bedrooms with walk in closets.
2021 improvements include, low maintenance laminate wood flooring downstairs & upstairs, rolling blinds, and freshly painted interior, foam insulation downstairs. Stainless steel dishwasher, refrigerator, cooktop and microwave, washer, dryer included. Furniture and living room 70 inch tv and mount available for additional purchase. Low Maintenance backyard. Conveniently located within 10 minutes of numerous restaurants and shopping centers. Walking distance to Coulson Tough Elementary School & TWHS 9th Grade Campus.
Location
State TX
County Montgomery
Area The Woodlands
Rooms
Bedroom Description All Bedrooms Up
Other Rooms 1 Living Area, Breakfast Room, Family Room, Home Office/Study, Kitchen/Dining Combo, Living Area - 1st Floor, Utility Room in House
Master Bathroom Half Bath, Primary Bath: Double Sinks, Primary Bath: Separate Shower, Primary Bath: Soaking Tub, Secondary Bath(s): Tub/Shower Combo, Vanity Area
Kitchen Breakfast Bar, Kitchen open to Family Room, Pantry, Walk-in Pantry
Interior
Interior Features Alarm System - Leased, Fire/Smoke Alarm, Prewired for Alarm System
Heating Central Electric
Cooling Central Electric
Flooring Carpet, Tile, Wood
Appliance Dryer Included, Refrigerator, Washer Included
Exterior
Exterior Feature Back Yard, Fenced
Parking Features Attached Garage
Garage Spaces 1.0
Roof Type Composition
Street Surface Concrete
Private Pool No
Building
Story 2
Unit Location On Street
Entry Level Levels 1 and 2
Foundation Slab
Water Water District
Structure Type Cement Board
New Construction No
Schools
Elementary Schools Tough Elementary School
Middle Schools Mccullough Junior High School
High Schools The Woodlands High School
School District 11 - Conroe
Others
HOA Fee Include Exterior Building,Grounds,Trash Removal
Senior Community No
Tax ID 9699-14-04100
Ownership Full Ownership
Energy Description Ceiling Fans,Insulation - Spray-Foam
Acceptable Financing Cash Sale, Conventional, FHA, VA
Tax Rate 2.1816
Disclosures Mud, Sellers Disclosure
Listing Terms Cash Sale, Conventional, FHA, VA
Financing Cash Sale,Conventional,FHA,VA
Special Listing Condition Mud, Sellers Disclosure
Read Less Info
Want to know what your home might be worth? Contact us for a FREE valuation!

Our team is ready to help you sell your home for the highest possible price ASAP

Bought with Keller Williams Realty The Woodlands

1001 West Loop South Suite 105, Houston, TX, 77027, United States






