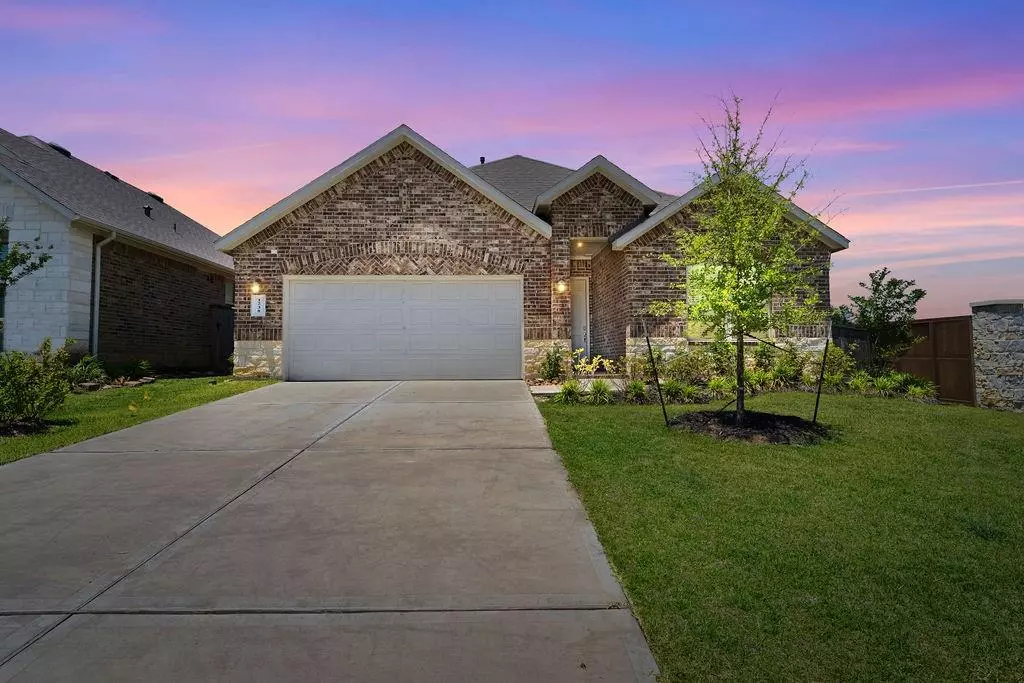$360,000
For more information regarding the value of a property, please contact us for a free consultation.
4 Beds
3 Baths
2,360 SqFt
SOLD DATE : 07/20/2022
Key Details
Property Type Single Family Home
Listing Status Sold
Purchase Type For Sale
Square Footage 2,360 sqft
Price per Sqft $147
Subdivision Fairwater 03
MLS Listing ID 92496813
Sold Date 07/20/22
Style Traditional
Bedrooms 4
Full Baths 3
HOA Fees $62/ann
HOA Y/N 1
Year Built 2020
Annual Tax Amount $5,151
Tax Year 2021
Lot Size 7,076 Sqft
Acres 0.1624
Property Description
Stunning 2,360 Sq FT 4 bed 3 bath home situated in the renowned Fairwater subdivision! Upon entering the home you will notice a masterfully planned open concept layout that seamlessly transitions from the kitchen and dining area into the family room. The kitchen boasts gorgeous backsplash & granite countertops + SS appliances + a massive island, pantry, and an abundance of storage space! The primary bedroom boasts an en-suite bath with dual sinks, a separate shower, soaking tub, and a walk-in closet. This home also has smart home features and a tankless water heater. Exterior features include a generously sized fenced in backyard, sprinkler system, a covered patio, and a 2-car garage! The Fairwater community has amenities everyone is sure to love such as a recreation center, pickleball courts, gathering areas, a pavilion, splash pad, playground, and an outdoor firepit! This home is priced to sell and won't last long! Schedule a private tour today!
Location
State TX
County Montgomery
Area Lake Conroe Area
Rooms
Bedroom Description All Bedrooms Down,En-Suite Bath,Primary Bed - 1st Floor,Walk-In Closet
Other Rooms Family Room, Kitchen/Dining Combo, Living Area - 1st Floor, Living/Dining Combo, Utility Room in House
Master Bathroom Primary Bath: Double Sinks, Primary Bath: Separate Shower, Primary Bath: Soaking Tub, Secondary Bath(s): Tub/Shower Combo
Kitchen Island w/o Cooktop, Kitchen open to Family Room, Pantry, Under Cabinet Lighting
Interior
Interior Features High Ceiling
Heating Central Electric
Cooling Central Electric
Flooring Carpet, Vinyl
Exterior
Exterior Feature Covered Patio/Deck
Parking Features Attached Garage
Garage Spaces 2.0
Garage Description Double-Wide Driveway
Roof Type Composition
Private Pool No
Building
Lot Description Cleared, Subdivision Lot
Story 1
Foundation Slab
Lot Size Range 0 Up To 1/4 Acre
Sewer Public Sewer
Water Public Water
Structure Type Brick,Stone
New Construction No
Schools
Elementary Schools Keenan Elementary School
Middle Schools Oak Hill Junior High School
High Schools Lake Creek High School
School District 37 - Montgomery
Others
Senior Community No
Restrictions Deed Restrictions
Tax ID 5032-03-03100
Energy Description Attic Vents,Ceiling Fans
Acceptable Financing Cash Sale, Conventional, FHA, VA
Tax Rate 1.8242
Disclosures Sellers Disclosure
Listing Terms Cash Sale, Conventional, FHA, VA
Financing Cash Sale,Conventional,FHA,VA
Special Listing Condition Sellers Disclosure
Read Less Info
Want to know what your home might be worth? Contact us for a FREE valuation!

Our team is ready to help you sell your home for the highest possible price ASAP

Bought with Keller Williams Advantage Realty

1001 West Loop South Suite 105, Houston, TX, 77027, United States






