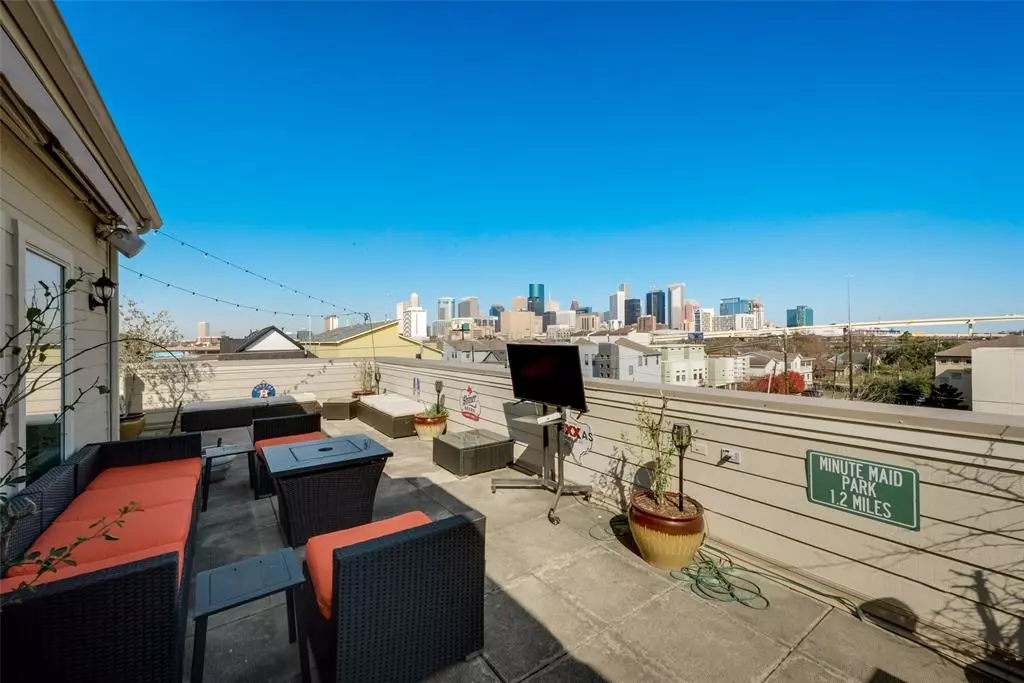$419,000
For more information regarding the value of a property, please contact us for a free consultation.
3 Beds
3.1 Baths
2,246 SqFt
SOLD DATE : 03/25/2022
Key Details
Property Type Townhouse
Sub Type Townhouse
Listing Status Sold
Purchase Type For Sale
Square Footage 2,246 sqft
Price per Sqft $186
Subdivision Hutchins Street Square Rep 01
MLS Listing ID 63959326
Sold Date 03/25/22
Style Traditional
Bedrooms 3
Full Baths 3
Half Baths 1
HOA Fees $175/ann
Year Built 2007
Annual Tax Amount $8,827
Tax Year 2021
Lot Size 1,984 Sqft
Property Description
Beautiful 4-story townhouse with 3 bedrooms, 3 1/2 baths, and side yard in a gated community. Spectacular Rooftop Terrace, spanning the entire length of the townhome, has breathtaking Views of the Houston Skyline and features an outdoor grill, two retractable awnings, and plenty of space for outdoor furniture. First floor has a bedroom with an en-suite bathroom. Second floor boasts an open concept living area, dining, kitchen, half bath with solid oak floors throughout. Kitchen features quartz countertops, black stainless steel Samsung appliances (Double oven!), walk-in pantry, and island. Third floor hosts the primary bedroom, a secondary bedroom, and laundry. Both bedrooms have private en-suite bathrooms. Primary bathroom features a double vanity, shower, and huge closet. Wired for surround sound. New HVAC control panel for three zones. Nest thermostats. R/W/D convey. NEVER FLOODED! Near MMP, Toyota Center, Discovery Green, countless bars, and restaurants. Schedule your tour today!
Location
State TX
County Harris
Area University Area
Rooms
Bedroom Description 1 Bedroom Down - Not Primary BR,En-Suite Bath,Primary Bed - 3rd Floor,Walk-In Closet
Other Rooms Family Room, Living/Dining Combo, Utility Room in House
Master Bathroom Half Bath, Primary Bath: Double Sinks
Kitchen Breakfast Bar, Kitchen open to Family Room, Walk-in Pantry
Interior
Heating Central Gas, Zoned
Cooling Central Electric, Zoned
Exterior
Parking Features Attached Garage
Roof Type Composition
Street Surface Concrete
Accessibility Automatic Gate
Private Pool No
Building
Story 4
Unit Location On Corner
Entry Level All Levels
Foundation Slab
Sewer Public Sewer
Water Public Water
Structure Type Brick,Cement Board
New Construction No
Schools
Elementary Schools Blackshear Elementary School (Houston)
Middle Schools Cullen Middle School (Houston)
High Schools Yates High School
School District 27 - Houston
Others
HOA Fee Include Grounds,Water and Sewer
Senior Community No
Tax ID 127-720-001-0001
Energy Description Digital Program Thermostat
Acceptable Financing Cash Sale, Conventional, FHA, VA
Tax Rate 2.3307
Disclosures Sellers Disclosure
Listing Terms Cash Sale, Conventional, FHA, VA
Financing Cash Sale,Conventional,FHA,VA
Special Listing Condition Sellers Disclosure
Read Less Info
Want to know what your home might be worth? Contact us for a FREE valuation!

Our team is ready to help you sell your home for the highest possible price ASAP

Bought with eXp Realty LLC

1001 West Loop South Suite 105, Houston, TX, 77027, United States






