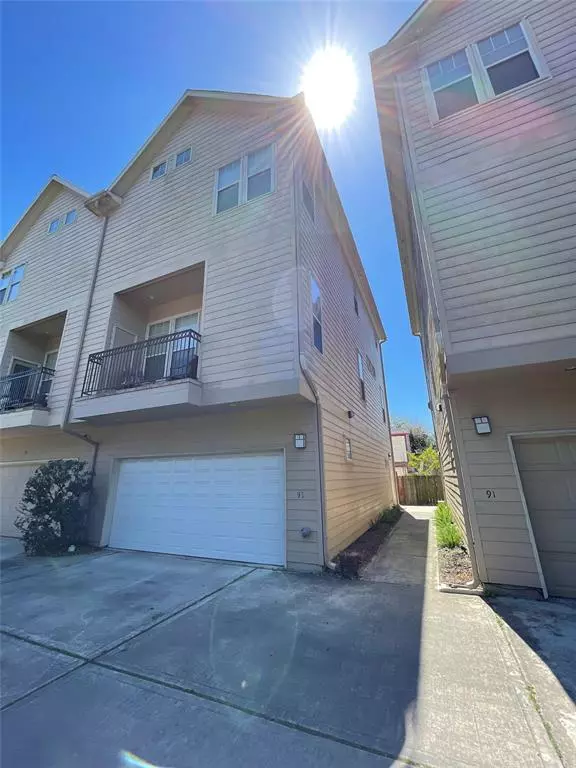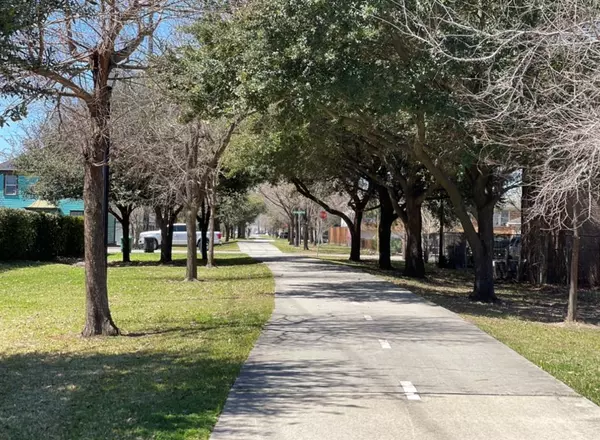$329,900
For more information regarding the value of a property, please contact us for a free consultation.
3 Beds
3.1 Baths
2,318 SqFt
SOLD DATE : 06/16/2022
Key Details
Property Type Townhouse
Sub Type Townhouse
Listing Status Sold
Purchase Type For Sale
Square Footage 2,318 sqft
Price per Sqft $143
Subdivision A&K Custom Homes/Sidney
MLS Listing ID 62845077
Sold Date 06/16/22
Style Split Level
Bedrooms 3
Full Baths 3
Half Baths 1
Year Built 2005
Annual Tax Amount $6,526
Tax Year 2021
Lot Size 1,620 Sqft
Property Description
Classic traditional up-to-date Townhome in Houston's historic east end. This solid build features 3 bedrooms with en suites & a half bath for guests on the 2nd level. Spacious living near downtown & so very centrally located. Large kitchen features stainless steel appliances with pantry & lots of cabinet space. Breakfast bar with granite tops looks out to dining and living areas. Enjoy your favorite beverage on your private 2nd floor balcony that have views of downtown buildings. Walking trail in front of the townhomes just minutes away from your front door. Master bedroom has vaulted ceilings along with vanity dressing area that connects to a large walk-in closet and huge mater bath. Master shower is spacious and overlooks soaking tub. Master also features granite counters and double sinks along with a toilet closet for privacy. Laundry in also located on the 3rd floor along with 3rd bedroom.
Location
State TX
County Harris
Area East End Revitalized
Rooms
Bedroom Description 1 Bedroom Down - Not Primary BR
Other Rooms Kitchen/Dining Combo, Living Area - 2nd Floor, Living/Dining Combo, Utility Room in House
Master Bathroom Half Bath, Primary Bath: Double Sinks, Primary Bath: Separate Shower, Primary Bath: Soaking Tub
Den/Bedroom Plus 3
Kitchen Breakfast Bar, Kitchen open to Family Room, Pantry
Interior
Interior Features 2 Staircases, Balcony, Drapes/Curtains/Window Cover, High Ceiling
Heating Central Gas
Cooling Central Electric
Flooring Carpet, Tile, Wood
Appliance Electric Dryer Connection, Full Size
Laundry Utility Rm in House
Exterior
Parking Features Attached Garage
Garage Spaces 2.0
Roof Type Composition
Street Surface Concrete
Private Pool No
Building
Story 3
Unit Location Cleared
Entry Level Levels 1, 2 and 3
Foundation Slab
Sewer Public Sewer
Water Public Water
Structure Type Cement Board
New Construction No
Schools
Elementary Schools Lantrip Elementary School
Middle Schools Navarro Middle School (Houston)
High Schools Austin High School (Houston)
School District 27 - Houston
Others
Senior Community No
Tax ID 126-573-001-0005
Energy Description Ceiling Fans,Digital Program Thermostat
Acceptable Financing Cash Sale, Conventional, FHA, VA
Tax Rate 2.3307
Disclosures Sellers Disclosure
Listing Terms Cash Sale, Conventional, FHA, VA
Financing Cash Sale,Conventional,FHA,VA
Special Listing Condition Sellers Disclosure
Read Less Info
Want to know what your home might be worth? Contact us for a FREE valuation!

Our team is ready to help you sell your home for the highest possible price ASAP

Bought with Compass RE Texas, LLC - Houston

1001 West Loop South Suite 105, Houston, TX, 77027, United States






