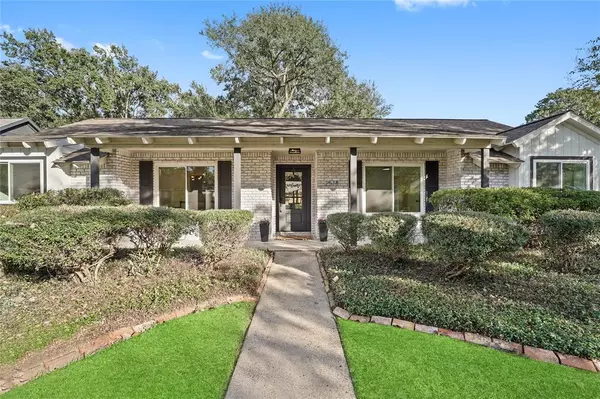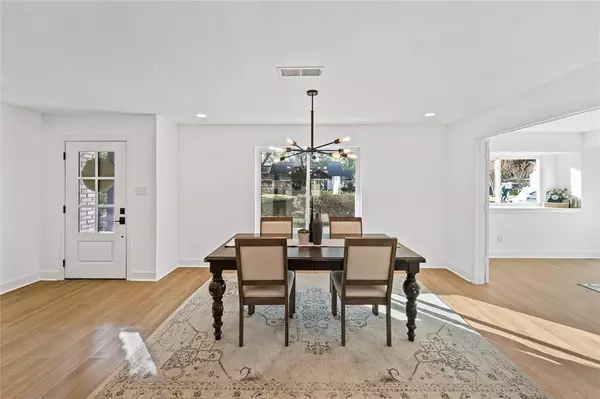$559,900
For more information regarding the value of a property, please contact us for a free consultation.
4 Beds
2 Baths
2,123 SqFt
SOLD DATE : 01/11/2022
Key Details
Property Type Single Family Home
Listing Status Sold
Purchase Type For Sale
Square Footage 2,123 sqft
Price per Sqft $265
Subdivision Spring Shadows Sec 02
MLS Listing ID 69022205
Sold Date 01/11/22
Style Contemporary/Modern,Traditional
Bedrooms 4
Full Baths 2
HOA Fees $28/ann
HOA Y/N 1
Year Built 1967
Annual Tax Amount $7,306
Tax Year 2021
Lot Size 9,454 Sqft
Acres 0.217
Property Description
STUNNING RENOVATION awaits you! This 4 bedroom, 2 bath one-story home on a cul-de-sac is absolutely gorgeous and has been renovated head to toe. Its wide-open layout complements today's lifestyle and entertaining - PLUS a home office! Large spacious kitchen features quartz, brand new stainless appliances, Subway backsplash, Large island, Soft close Cabinets, New hardware, Wine Fridge and rack, designer touches, lighting and faucet. The primary suite is large with a reimagined ensuite bath featuring a soaker tub, eye-popping tile work, HUGE shower, beautiful vanity w/ dual sinks and Carrera marble counter, top of the line finishes everywhere you look. Hall bath features a custom Quartz slab and double sink vanity. New PEX plumbing, NEW HVAC, New Garage Door, Recent Roof, double-pane windows, and so much more! The large backyard is perfect for relaxing or hosting! NO FLOODING.
Location
State TX
County Harris
Area Spring Branch
Rooms
Bedroom Description All Bedrooms Down
Master Bathroom Primary Bath: Double Sinks, Primary Bath: Separate Shower, Primary Bath: Soaking Tub, Secondary Bath(s): Double Sinks, Secondary Bath(s): Tub/Shower Combo
Kitchen Kitchen open to Family Room, Soft Closing Cabinets, Soft Closing Drawers
Interior
Heating Central Gas
Cooling Central Electric
Flooring Tile
Exterior
Exterior Feature Back Yard Fenced, Fully Fenced, Patio/Deck, Private Driveway
Parking Features Detached Garage
Garage Spaces 2.0
Roof Type Composition
Private Pool No
Building
Lot Description Cul-De-Sac, Subdivision Lot
Story 1
Foundation Slab
Sewer Public Sewer
Water Public Water
Structure Type Brick,Wood
New Construction No
Schools
Elementary Schools Spring Shadow Elementary School
Middle Schools Spring Woods Middle School
High Schools Northbrook High School
School District 49 - Spring Branch
Others
Senior Community No
Restrictions Deed Restrictions
Tax ID 098-218-000-0059
Tax Rate 2.5733
Disclosures Sellers Disclosure
Special Listing Condition Sellers Disclosure
Read Less Info
Want to know what your home might be worth? Contact us for a FREE valuation!

Our team is ready to help you sell your home for the highest possible price ASAP

Bought with Epique Realty LLC
1001 West Loop South Suite 105, Houston, TX, 77027, United States






