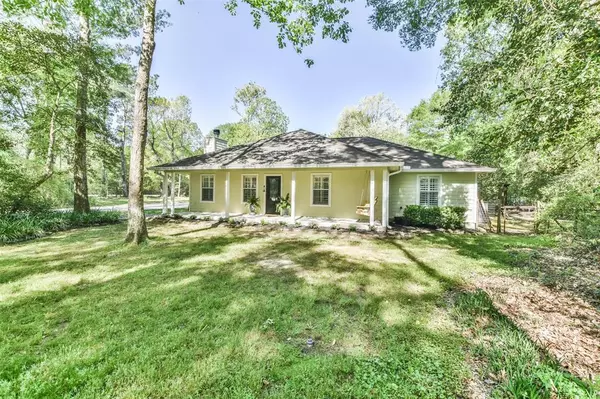$549,000
For more information regarding the value of a property, please contact us for a free consultation.
3 Beds
2 Baths
1,833 SqFt
SOLD DATE : 08/31/2022
Key Details
Property Type Single Family Home
Listing Status Sold
Purchase Type For Sale
Square Footage 1,833 sqft
Price per Sqft $294
Subdivision Northcrest Ranch
MLS Listing ID 88329535
Sold Date 08/31/22
Style Traditional
Bedrooms 3
Full Baths 2
HOA Fees $37/ann
HOA Y/N 1
Year Built 2002
Annual Tax Amount $5,879
Tax Year 2021
Lot Size 2.029 Acres
Acres 2.029
Property Description
Super cute, recently updated 3/2/2 home on 2 acres in Northcrest Ranch. This functional floor plan minimizes wasted space & makes the home feel larger than it actually is. Some of the recent interior updates include new granite throughout, refinished cabinets, new flooring, recent paint, kitchen island renovation & full bathroom remodels. The spacious primary suite exits out onto an unshared covered patio & offers a great view of the backyard retreat. Whether you're hanging out with the family or hosting a big party, this outdoor space has got you covered. The salt water pool is approximately 28k gallons with a beach entry, elevated spa, rock waterfall & a depth range of 4-10'. The outdoor kitchen includes a 4 burner RCS grill w/rotisserie & separate double burner, charcoal grill/smoker, fridge, storage space, a sink w/hot & cold water, ceiling fan and a 65" TV on a dropdown mount. There's also (2)-18x14 stalls with paddocks, tackroom & riding arena. See Upgrade List for more info!
Location
State TX
County Montgomery
Area Porter/New Caney West
Rooms
Bedroom Description Sitting Area,Walk-In Closet
Other Rooms Family Room, Kitchen/Dining Combo, Utility Room in House
Master Bathroom Primary Bath: Double Sinks, Primary Bath: Separate Shower, Primary Bath: Soaking Tub, Secondary Bath(s): Tub/Shower Combo
Den/Bedroom Plus 3
Kitchen Breakfast Bar, Pantry, Under Cabinet Lighting
Interior
Interior Features Alarm System - Owned, Drapes/Curtains/Window Cover, Fire/Smoke Alarm
Heating Propane
Cooling Central Electric
Flooring Bamboo, Carpet, Tile
Fireplaces Number 1
Fireplaces Type Wood Burning Fireplace
Exterior
Exterior Feature Back Yard Fenced, Barn/Stable, Covered Patio/Deck, Cross Fenced, Outdoor Kitchen, Partially Fenced, Patio/Deck, Porch, Private Driveway, Spa/Hot Tub
Parking Features Detached Garage
Garage Spaces 2.0
Garage Description Additional Parking, Auto Garage Door Opener
Pool Heated, In Ground, Salt Water
Roof Type Composition
Street Surface Asphalt
Private Pool Yes
Building
Lot Description Cleared
Faces East
Story 1
Foundation Slab
Lot Size Range 2 Up to 5 Acres
Water Aerobic, Public Water
Structure Type Cement Board
New Construction No
Schools
Elementary Schools Timber Lakes Elementary School
Middle Schools Splendora Junior High
High Schools Splendora High School
School District 47 - Splendora
Others
HOA Fee Include Grounds
Senior Community No
Restrictions Deed Restrictions,Horses Allowed
Tax ID 7428-02-06400
Ownership Full Ownership
Energy Description Attic Vents,Ceiling Fans,Digital Program Thermostat,Energy Star Appliances,Energy Star/CFL/LED Lights,High-Efficiency HVAC,Insulated Doors,Insulated/Low-E windows,Insulation - Batt
Acceptable Financing Cash Sale, Conventional
Tax Rate 2.0783
Disclosures Exclusions, Sellers Disclosure
Listing Terms Cash Sale, Conventional
Financing Cash Sale,Conventional
Special Listing Condition Exclusions, Sellers Disclosure
Read Less Info
Want to know what your home might be worth? Contact us for a FREE valuation!

Our team is ready to help you sell your home for the highest possible price ASAP

Bought with Martha Turner Sotheby's International Realty - Kingwood

1001 West Loop South Suite 105, Houston, TX, 77027, United States






