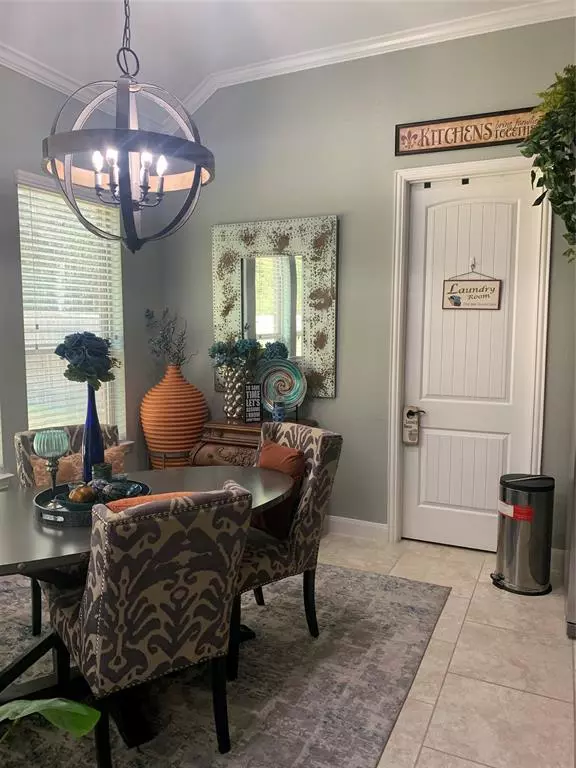$419,900
For more information regarding the value of a property, please contact us for a free consultation.
4 Beds
3.1 Baths
3,544 SqFt
SOLD DATE : 03/04/2022
Key Details
Property Type Single Family Home
Listing Status Sold
Purchase Type For Sale
Square Footage 3,544 sqft
Price per Sqft $118
Subdivision Tavola
MLS Listing ID 18105084
Sold Date 03/04/22
Style Traditional
Bedrooms 4
Full Baths 3
Half Baths 1
HOA Fees $66/ann
HOA Y/N 1
Year Built 2014
Annual Tax Amount $11,522
Tax Year 2021
Lot Size 7,801 Sqft
Acres 0.1791
Property Description
WELCOME HOME! Gorgeous 4/3.5/3 Car Garage/Study w/Wood Beams/Game Rm & Media Rm! Gourmet Island Kitch w/Brkfst Bar, 42'' Cabs, Granite Ctops! All appliances stay as well. Hardwds in Dining/Family/Study/Primary Bedroom. Frmd Mirrors in Full Bths! 4" Shutters on first level and 2" faux wood blinds on second level. Inground front and back Sprinklers! Cvrd Rear Patio; Utility w/Frzr Spc; Ceiling Fans and modern upgraded light fixtures ; 16 SEER HVAC and zoned AC Units, Radiant Barrier Roof, Tnkls H20 Htr & MORE! Definitely a MUST SEE! Make appointment NOW!!
Location
State TX
County Montgomery
Community Tavola
Area Porter/New Caney East
Rooms
Bedroom Description En-Suite Bath,Primary Bed - 1st Floor
Other Rooms Breakfast Room, Family Room, Formal Dining, Gameroom Up, Home Office/Study, Living Area - 1st Floor, Media, Utility Room in House
Master Bathroom Half Bath
Kitchen Island w/o Cooktop, Kitchen open to Family Room, Pantry, Under Cabinet Lighting, Walk-in Pantry
Interior
Heating Central Gas
Cooling Central Electric
Fireplaces Number 1
Fireplaces Type Gaslog Fireplace
Exterior
Parking Features Tandem
Garage Spaces 3.0
Garage Description Auto Garage Door Opener
Roof Type Composition,Wood Shingle
Private Pool No
Building
Lot Description Other
Story 2
Foundation Slab
Builder Name Lennar
Sewer Public Sewer
Water Public Water, Water District
Structure Type Brick,Stone
New Construction No
Schools
Elementary Schools Tavola Elementary School (New Caney)
Middle Schools Keefer Crossing Middle School
High Schools New Caney High School
School District 39 - New Caney
Others
HOA Fee Include Clubhouse,Grounds,Recreational Facilities
Senior Community No
Restrictions Deed Restrictions
Tax ID 9211-02-00300
Energy Description Attic Fan,Attic Vents,Ceiling Fans,Digital Program Thermostat,Energy Star Appliances
Acceptable Financing Cash Sale, Conventional, FHA, Seller to Contribute to Buyer's Closing Costs, VA
Tax Rate 3.4339
Disclosures Home Protection Plan, Mud, Owner/Agent, Sellers Disclosure
Listing Terms Cash Sale, Conventional, FHA, Seller to Contribute to Buyer's Closing Costs, VA
Financing Cash Sale,Conventional,FHA,Seller to Contribute to Buyer's Closing Costs,VA
Special Listing Condition Home Protection Plan, Mud, Owner/Agent, Sellers Disclosure
Read Less Info
Want to know what your home might be worth? Contact us for a FREE valuation!

Our team is ready to help you sell your home for the highest possible price ASAP

Bought with eXp Realty LLC
1001 West Loop South Suite 105, Houston, TX, 77027, United States






