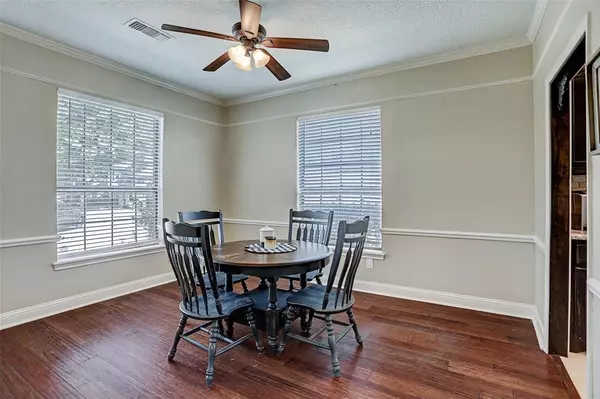$365,000
For more information regarding the value of a property, please contact us for a free consultation.
4 Beds
2.1 Baths
2,966 SqFt
SOLD DATE : 12/28/2021
Key Details
Property Type Single Family Home
Listing Status Sold
Purchase Type For Sale
Square Footage 2,966 sqft
Price per Sqft $125
Subdivision Pecan Grove Plantation
MLS Listing ID 14472727
Sold Date 12/28/21
Style Traditional
Bedrooms 4
Full Baths 2
Half Baths 1
HOA Fees $17/ann
HOA Y/N 1
Year Built 1983
Annual Tax Amount $6,625
Tax Year 2021
Lot Size 0.285 Acres
Acres 0.2848
Property Description
WELCOME to 1403 Copperfield Court! You'll instantly feel at home as you make your way into this gorgeous 4 bedroom, 2.5 bathroom house in Pecan Grove. Unique touches throughout the home really enhance the Farmhouse feel of this house. From the wetbar and custom built-ins in the living room to the decorative trim and exposed brick touches throughout the interior, this house truly has special character. You are going to fall in love with the beautifully upgraded Chef's Kitchen! Can't you smell the delicious meals you'll be able to prepare with your double ovens and gas stove w/ pot filler. The Master Bedroom accent wall makes this room really outstanding. Whether you gather in the downstairs family room w/ fireplace, or the upstairs gameroom overlooking the backyard, this house is certainly a place where memories will be made. You'll be able to relax and unwind on your upstairs balcony while looking out over the backyard with NO BACK NEIGHBORS!
Location
State TX
County Fort Bend
Community Pecan Grove
Area Fort Bend County North/Richmond
Rooms
Bedroom Description All Bedrooms Up,En-Suite Bath,Primary Bed - 1st Floor
Other Rooms Family Room, Formal Dining, Gameroom Up, Sun Room
Master Bathroom Primary Bath: Double Sinks, Primary Bath: Separate Shower
Kitchen Kitchen open to Family Room, Pantry
Interior
Interior Features Dry Bar, High Ceiling
Heating Central Gas
Cooling Central Electric
Flooring Carpet, Tile, Wood
Fireplaces Number 2
Exterior
Exterior Feature Back Yard, Back Yard Fenced, Covered Patio/Deck, Patio/Deck, Sprinkler System
Parking Features Detached Garage
Garage Spaces 3.0
Roof Type Composition
Private Pool No
Building
Lot Description Cul-De-Sac, In Golf Course Community
Faces North
Story 2
Foundation Slab
Water Water District
Structure Type Brick,Wood
New Construction No
Schools
Elementary Schools Austin Elementary School (Lamar)
Middle Schools Wessendorf/Lamar Junior High School
High Schools Lamar Consolidated High School
School District 33 - Lamar Consolidated
Others
Senior Community No
Restrictions Deed Restrictions
Tax ID 5740-04-020-0280-901
Ownership Full Ownership
Energy Description Ceiling Fans
Acceptable Financing Cash Sale, Conventional, VA
Tax Rate 2.3573
Disclosures Sellers Disclosure
Listing Terms Cash Sale, Conventional, VA
Financing Cash Sale,Conventional,VA
Special Listing Condition Sellers Disclosure
Read Less Info
Want to know what your home might be worth? Contact us for a FREE valuation!

Our team is ready to help you sell your home for the highest possible price ASAP

Bought with RE/MAX Fine Properties

1001 West Loop South Suite 105, Houston, TX, 77027, United States






