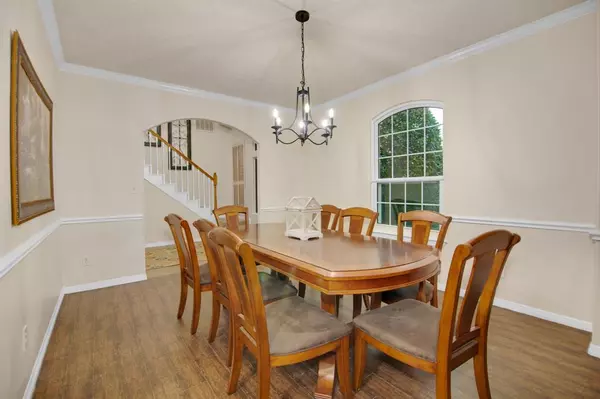$469,900
For more information regarding the value of a property, please contact us for a free consultation.
5 Beds
3.1 Baths
3,191 SqFt
SOLD DATE : 12/21/2022
Key Details
Property Type Single Family Home
Listing Status Sold
Purchase Type For Sale
Square Footage 3,191 sqft
Price per Sqft $144
Subdivision Colony Mont Belvieu Sec 01 Amd
MLS Listing ID 32558088
Sold Date 12/21/22
Style Traditional
Bedrooms 5
Full Baths 3
Half Baths 1
Year Built 2005
Annual Tax Amount $8,204
Tax Year 2022
Lot Size 0.500 Acres
Acres 0.5
Property Description
If you toured this beautiful house before, please come back. Kitchen remodel complete: Lowered bar, quartz countertops, decorative backsplash, black, farmhouse lighting downstairs and new stainless, gas range. You'll LOVE how light and bright it is!! This home has such a great layout with Primary Bedroom and two secondary bedrooms (split) downstairs with an additional two secondary bedrooms upstairs. Recent carpeting in bedrooms and recent paint throughout ('2022), updated Primary EnSuite and new windows across the front of the home with lifetime warranty. Dual staircases make it easy to access the secondary bedrooms, Gameroom and full bath. And, to make this property even a better find, it sits on 1/2 an acre with NO HOA! Storage building/workshop has it's own breaker box and side covered area. Enjoy the benefits of living in the City limits of Mont Belvieu!! Call for your private tour or stop by the Open House tomorrow, 11/5/22 - 12:00 - 3:00 p.m.
Location
State TX
County Chambers
Area Chambers County West
Rooms
Bedroom Description En-Suite Bath,Primary Bed - 1st Floor,Split Plan,Walk-In Closet
Other Rooms Breakfast Room, Family Room, Formal Dining, Gameroom Up, Living Area - 1st Floor, Utility Room in House
Kitchen Breakfast Bar, Kitchen open to Family Room, Pantry, Soft Closing Cabinets
Interior
Interior Features 2 Staircases, Crown Molding, Drapes/Curtains/Window Cover, Fire/Smoke Alarm, Formal Entry/Foyer
Heating Central Electric
Cooling Central Electric
Flooring Carpet, Laminate, Tile
Fireplaces Number 1
Fireplaces Type Gas Connections, Gaslog Fireplace
Exterior
Exterior Feature Back Yard Fenced, Covered Patio/Deck, Porch, Storage Shed
Garage Attached Garage
Garage Spaces 2.0
Garage Description Boat Parking, Double-Wide Driveway
Roof Type Composition
Street Surface Asphalt
Private Pool No
Building
Lot Description Cleared, Subdivision Lot
Story 2
Foundation Slab
Lot Size Range 1/2 Up to 1 Acre
Sewer Public Sewer
Water Public Water
Structure Type Brick
New Construction No
Schools
Elementary Schools Barbers Hill North Elementary School
Middle Schools Barbers Hill North Middle School
High Schools Barbers Hill High School
School District 6 - Barbers Hill
Others
Restrictions Deed Restrictions
Tax ID 41831
Energy Description Attic Vents,Ceiling Fans,Digital Program Thermostat,Insulated/Low-E windows
Acceptable Financing Cash Sale, Conventional, VA
Tax Rate 2.1487
Disclosures Sellers Disclosure
Listing Terms Cash Sale, Conventional, VA
Financing Cash Sale,Conventional,VA
Special Listing Condition Sellers Disclosure
Read Less Info
Want to know what your home might be worth? Contact us for a FREE valuation!

Our team is ready to help you sell your home for the highest possible price ASAP

Bought with Compass RE Texas, LLC

1001 West Loop South Suite 105, Houston, TX, 77027, United States






