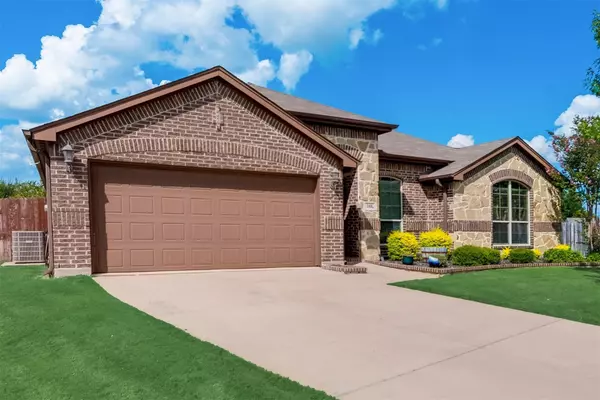$349,999
For more information regarding the value of a property, please contact us for a free consultation.
3 Beds
2 Baths
1,866 SqFt
SOLD DATE : 12/21/2022
Key Details
Property Type Single Family Home
Sub Type Single Family Residence
Listing Status Sold
Purchase Type For Sale
Square Footage 1,866 sqft
Price per Sqft $187
Subdivision Deerfield Heights Ph 2
MLS Listing ID 20127052
Sold Date 12/21/22
Bedrooms 3
Full Baths 2
HOA Fees $20/ann
HOA Y/N Mandatory
Year Built 2013
Annual Tax Amount $5,665
Lot Size 9,147 Sqft
Acres 0.21
Property Description
Beautiful, well maintained home ideally located in Cul De Sac. Open floor plan with warm colors throughout. This home features 3 beds, 2 baths plus an office. Spacious kitchen with plenty of wood cabinetry and granite counters. Oversized island with kitchen bar. Stainless steel appliances. Large living room with stunning barn wood tile and wood burning fireplace. Isolated master suite with garden tub, separate shower and dual sinks. Relax and enjoy the covered back patio with extended concrete pad. This amazing home has so much to offer!
Location
State TX
County Kaufman
Direction US 80 E towards Forney to Clements Drive. Right on Ridge Crest Rd. Left on Wolf Drive. Left on Antler Trail. The home is located at the end of the street in cul de sac.
Rooms
Dining Room 1
Interior
Interior Features Cable TV Available, Flat Screen Wiring, High Speed Internet Available, Kitchen Island, Open Floorplan, Pantry, Vaulted Ceiling(s)
Heating Central, Electric
Cooling Ceiling Fan(s), Central Air, Electric
Flooring Carpet, Ceramic Tile, Tile
Fireplaces Number 1
Fireplaces Type Stone, Wood Burning
Appliance Dishwasher, Disposal, Electric Cooktop, Electric Oven, Microwave, Plumbed for Ice Maker
Heat Source Central, Electric
Laundry Electric Dryer Hookup, Utility Room, Washer Hookup
Exterior
Exterior Feature Covered Patio/Porch, Rain Gutters
Garage Spaces 2.0
Fence Back Yard, Wood
Utilities Available City Sewer, City Water, Concrete, Curbs, Individual Water Meter, Sidewalk
Roof Type Composition
Garage Yes
Building
Lot Description Cul-De-Sac, Sprinkler System
Story One
Foundation Slab
Structure Type Brick,Rock/Stone
Schools
School District Forney Isd
Others
Ownership Zachary and Stephanie Tiner
Acceptable Financing Cash, Conventional, FHA, VA Loan
Listing Terms Cash, Conventional, FHA, VA Loan
Financing Conventional
Read Less Info
Want to know what your home might be worth? Contact us for a FREE valuation!

Our team is ready to help you sell your home for the highest possible price ASAP

©2025 North Texas Real Estate Information Systems.
Bought with Amanda Evans • Mike Mazyck Realty
1001 West Loop South Suite 105, Houston, TX, 77027, United States






