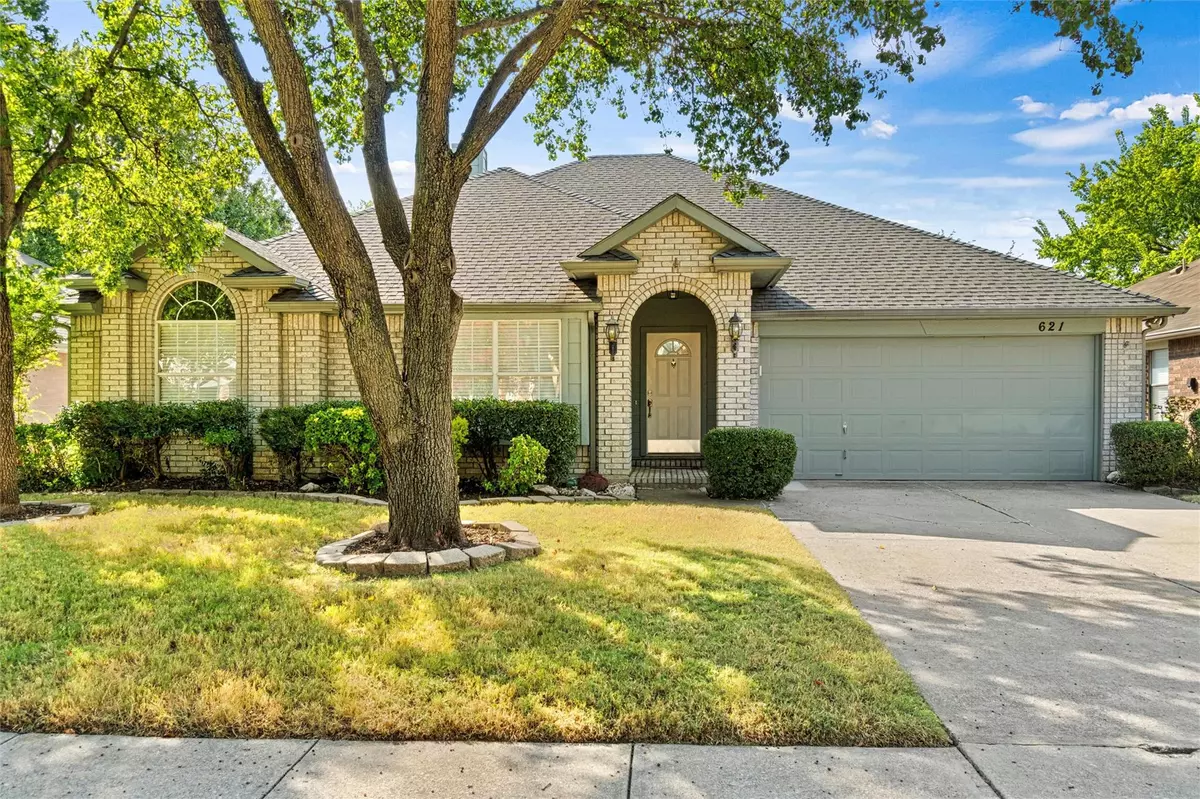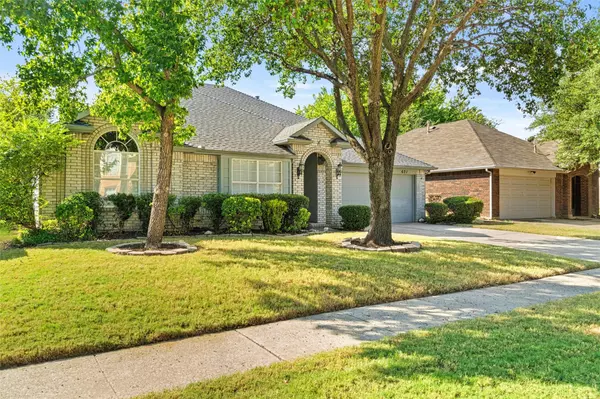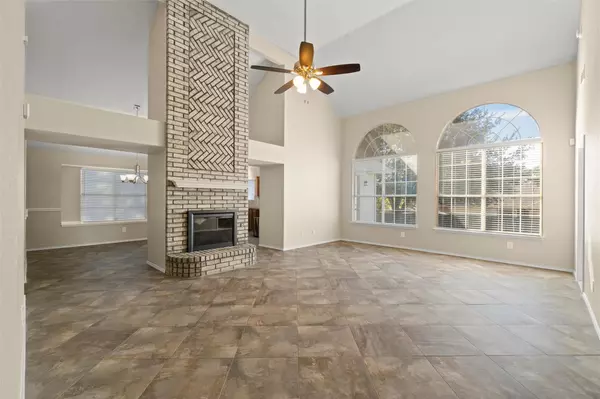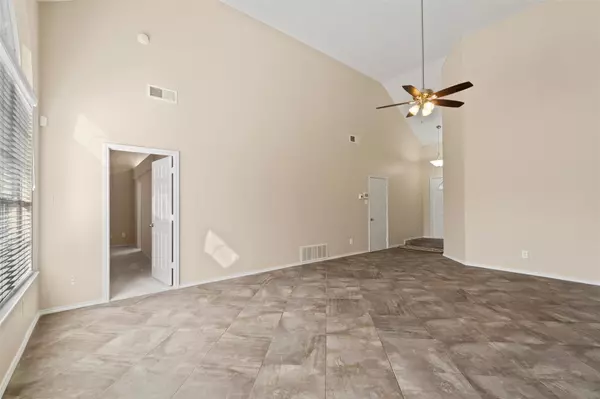$399,900
For more information regarding the value of a property, please contact us for a free consultation.
3 Beds
2 Baths
1,809 SqFt
SOLD DATE : 12/09/2022
Key Details
Property Type Single Family Home
Sub Type Single Family Residence
Listing Status Sold
Purchase Type For Sale
Square Footage 1,809 sqft
Price per Sqft $221
Subdivision Lake Bluff Sub
MLS Listing ID 20189324
Sold Date 12/09/22
Style Traditional
Bedrooms 3
Full Baths 2
HOA Y/N None
Year Built 1991
Annual Tax Amount $5,679
Lot Size 7,013 Sqft
Acres 0.161
Property Description
Charming, updated one story home in Lake Bluff, conveniently located in highly sought-after Flower Mound! Recent updates (Oct 2022) include new epoxy garage floor, new concrete stamped patio, new carpet, fresh paint in main living areas. Huge family room has a towering ceiling, impressive two story brick fireplace and crystal clear wall of windows overlooking back yard. Dream kitchen with stainless appliances, gas range with warming drawer, granite counters, under-cabinet lighting, island with storage, and breakfast nook with bay window. Separate formal dining room with window seat and new chandelier. Owners retreat has a large bedroom with sitting area, and luxury bath with granite counters, dual sinks and updated shower with shower system and seat. Split bedroom plan has two large bedrooms with ceiling fans, one with walk-in closet. Second bath is updated with elegant shower with rain head shower system. Neutral tones. Short walk to elementary school!
Location
State TX
County Denton
Community Jogging Path/Bike Path, Playground, Sidewalks
Direction From 2499 (Long Prairie Road) and FM 3040 (Flower Mound Road), East on Flower Mound Road, North on Garden Ridge Blvd, Left on Paisley Drive.
Rooms
Dining Room 2
Interior
Interior Features Cable TV Available, Decorative Lighting, Granite Counters, High Speed Internet Available, Kitchen Island, Pantry, Vaulted Ceiling(s), Walk-In Closet(s)
Heating Central
Cooling Ceiling Fan(s), Central Air, Electric
Flooring Carpet, Ceramic Tile
Fireplaces Number 1
Fireplaces Type Brick, Gas Logs, Gas Starter, Glass Doors
Appliance Dishwasher, Disposal, Gas Range, Microwave, Warming Drawer
Heat Source Central
Laundry Electric Dryer Hookup, Utility Room, Full Size W/D Area, Washer Hookup
Exterior
Exterior Feature Rain Gutters
Garage Spaces 2.0
Fence Back Yard, Wood
Community Features Jogging Path/Bike Path, Playground, Sidewalks
Utilities Available Cable Available, City Sewer, City Water, Concrete, Curbs, Sidewalk
Roof Type Composition
Garage Yes
Building
Lot Description Few Trees, Interior Lot, Landscaped, Sprinkler System, Subdivision
Story One
Foundation Slab
Structure Type Brick
Schools
Elementary Schools Garden Ridge
School District Lewisville Isd
Others
Ownership per tax record
Financing Conventional
Special Listing Condition Survey Available
Read Less Info
Want to know what your home might be worth? Contact us for a FREE valuation!

Our team is ready to help you sell your home for the highest possible price ASAP

©2024 North Texas Real Estate Information Systems.
Bought with Barbara Stone • The Michael Group

1001 West Loop South Suite 105, Houston, TX, 77027, United States






