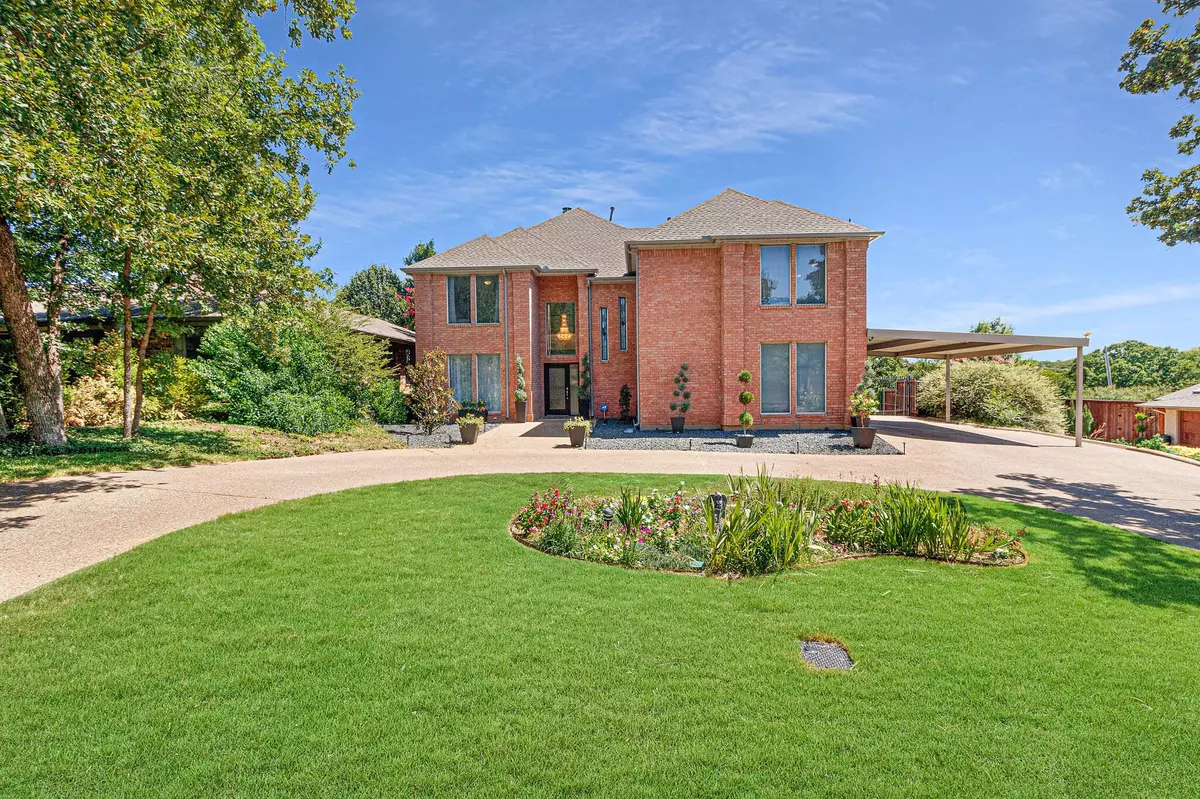$667,000
For more information regarding the value of a property, please contact us for a free consultation.
3 Beds
3 Baths
3,471 SqFt
SOLD DATE : 09/09/2022
Key Details
Property Type Single Family Home
Sub Type Single Family Residence
Listing Status Sold
Purchase Type For Sale
Square Footage 3,471 sqft
Price per Sqft $192
Subdivision Laguna Vista Estates Add
MLS Listing ID 20112319
Sold Date 09/09/22
Style Traditional
Bedrooms 3
Full Baths 2
Half Baths 1
HOA Y/N None
Year Built 1993
Annual Tax Amount $9,636
Lot Size 0.398 Acres
Acres 0.398
Property Description
Luxurious contemporary two-story home near Lake Arlington with breathtaking views from all rooms! Spacious open floor plan with abundant sunlight throughout and gorgeous flooring. Enormous family room that provides ease of living with amazing indoor and outdoor flow. Beautiful media room, formal dining, open kitchen, game room, lounge area with wet bar and an office with spectacular view of the pool and the entire backyard. The impressive kitchen features quartz countertops, gas cooktop, double ovens and large island. A sanctuary of a backyard for relaxing and unwinding. Stunning pool with waterfall & LED lighting features plus massive deck and firepit make a wonderful oasis for summertime cookouts and entertainment. View of the lake and fireworks from upstairs balcony. This estate includes so many features you must see it yourself!
Location
State TX
County Tarrant
Direction GPS
Rooms
Dining Room 2
Interior
Interior Features Cable TV Available, Chandelier, Decorative Lighting, Double Vanity, Eat-in Kitchen, Granite Counters, Kitchen Island, Open Floorplan, Pantry, Walk-In Closet(s), Wet Bar, Wired for Data
Heating Central, Heat Pump
Cooling Ceiling Fan(s), Central Air
Flooring Ceramic Tile, Tile
Fireplaces Number 1
Fireplaces Type Living Room
Appliance Dishwasher, Disposal, Gas Cooktop, Gas Oven, Gas Water Heater, Microwave, Double Oven, Plumbed For Gas in Kitchen, Plumbed for Ice Maker, Vented Exhaust Fan
Heat Source Central, Heat Pump
Laundry Electric Dryer Hookup, Utility Room, Washer Hookup
Exterior
Exterior Feature Balcony, Covered Patio/Porch, Fire Pit
Garage Spaces 2.0
Carport Spaces 2
Fence Back Yard, Gate, High Fence, Wood
Pool Gunite, Outdoor Pool, Pump, Water Feature, Waterfall
Utilities Available City Sewer, City Water, Individual Water Meter
Roof Type Shingle
Garage Yes
Private Pool 1
Building
Lot Description Lrg. Backyard Grass, Many Trees, Sprinkler System
Story Two
Foundation Slab
Structure Type Brick,Concrete
Schools
School District Arlington Isd
Others
Ownership see tax
Acceptable Financing Cash, Conventional, FHA
Listing Terms Cash, Conventional, FHA
Financing Conventional
Special Listing Condition Owner/ Agent
Read Less Info
Want to know what your home might be worth? Contact us for a FREE valuation!

Our team is ready to help you sell your home for the highest possible price ASAP

©2024 North Texas Real Estate Information Systems.
Bought with Stephen Harrison • Trinity Allen Realty, LLC

1001 West Loop South Suite 105, Houston, TX, 77027, United States

