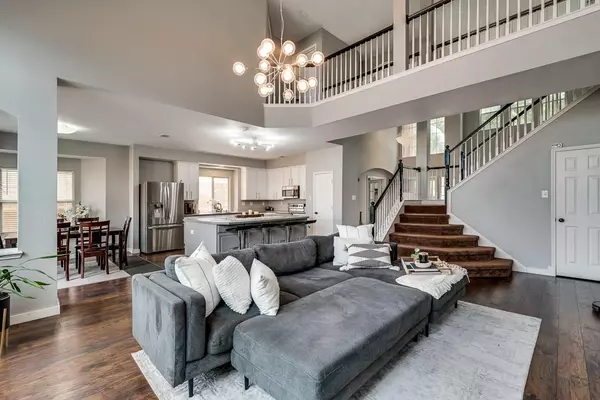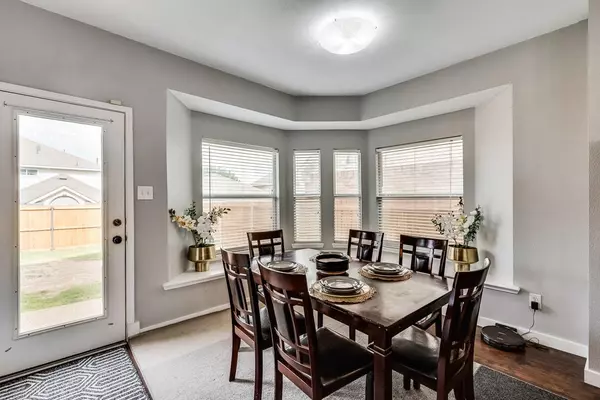$410,000
For more information regarding the value of a property, please contact us for a free consultation.
5 Beds
3 Baths
3,329 SqFt
SOLD DATE : 07/08/2022
Key Details
Property Type Single Family Home
Sub Type Single Family Residence
Listing Status Sold
Purchase Type For Sale
Square Footage 3,329 sqft
Price per Sqft $123
Subdivision Candle Meadow Ph 01
MLS Listing ID 20074772
Sold Date 07/08/22
Style Traditional
Bedrooms 5
Full Baths 2
Half Baths 1
HOA Fees $66/ann
HOA Y/N Mandatory
Year Built 2002
Annual Tax Amount $7,735
Lot Size 6,621 Sqft
Acres 0.152
Property Description
MULTIPLE OFFERS RECEIVED: HIGHEST AND BEST BY SUNDAY, 6-5-22 @ 5:00 PM. It's no stretch to say 616 Magnolia Trail is the ideal Candle Meadows home in this highly desirable area. As walk up the driveway to your home and open your front door, you will find vaulted ceilings that compliment the open floor plan. A wall of windows usher in natural light to the spacious kitchen and oversized island which overlooks the living area. Beautifully remodeled! Updated flooring, appliances, light fixtures, and faucets in the bathroom and kitchen. Refrigerator will stay with the home. Your master bedroom is a private oasis, tucked away on the first floor with enough square footage to create the retreat of your dreams. Located just minutes from US 67, Hill Side Village, dining, entertainment, state championship schools and so much more. This Candle Meadows home is perfect for entertaining and relaxing and on a level all of it's on!
Location
State TX
County Dallas
Community Curbs, Sidewalks
Direction Hwy 67, Exit cockrell. South on Cockrell Hill. Left on Meadow. Right on Candle Meadow.
Rooms
Dining Room 1
Interior
Interior Features Built-in Features, Cable TV Available, Chandelier, Decorative Lighting, Eat-in Kitchen, High Speed Internet Available, Kitchen Island, Open Floorplan, Paneling, Pantry, Vaulted Ceiling(s), Walk-In Closet(s), Other
Heating Central
Cooling Central Air
Flooring Laminate
Fireplaces Number 1
Fireplaces Type Gas Logs
Appliance Dishwasher, Electric Cooktop, Electric Range, Plumbed for Ice Maker
Heat Source Central
Laundry Electric Dryer Hookup, Washer Hookup
Exterior
Garage Spaces 2.0
Fence Wood
Community Features Curbs, Sidewalks
Utilities Available City Sewer, City Water, Concrete, Curbs, Electricity Available, Individual Gas Meter
Roof Type Composition
Garage Yes
Building
Story Two
Foundation Slab
Structure Type Brick
Schools
School District Desoto Isd
Others
Acceptable Financing Cash, Conventional, FHA, VA Loan
Listing Terms Cash, Conventional, FHA, VA Loan
Financing FHA
Read Less Info
Want to know what your home might be worth? Contact us for a FREE valuation!

Our team is ready to help you sell your home for the highest possible price ASAP

©2025 North Texas Real Estate Information Systems.
Bought with Lydia Brisco • TDRealty
1001 West Loop South Suite 105, Houston, TX, 77027, United States






