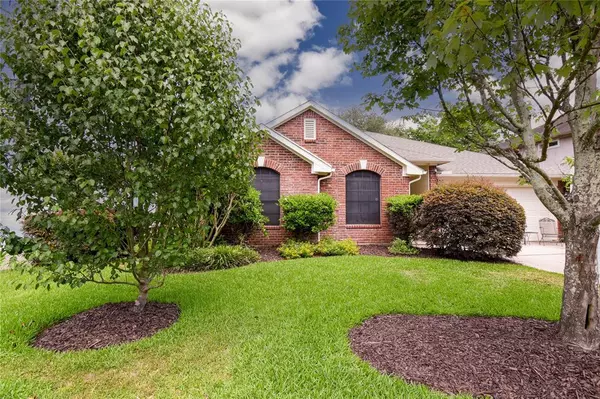$295,000
For more information regarding the value of a property, please contact us for a free consultation.
4 Beds
2 Baths
2,004 SqFt
SOLD DATE : 07/15/2022
Key Details
Property Type Single Family Home
Listing Status Sold
Purchase Type For Sale
Square Footage 2,004 sqft
Price per Sqft $142
Subdivision Imperial Oaks
MLS Listing ID 54531382
Sold Date 07/15/22
Style Traditional
Bedrooms 4
Full Baths 2
HOA Fees $33/ann
HOA Y/N 1
Year Built 1996
Annual Tax Amount $5,041
Tax Year 2021
Lot Size 7,200 Sqft
Acres 0.1653
Property Description
This Beautiful 1-Story brick home is the 'Warenton II' floor plan by Plantation Homes. This home features vaulted ceilings in the the main entry way and large family room. The entry way boast a dramatic element of natural elimination provided by a skylight that will have your guest raving. There are many updates to this home including stainless steel appliances, new roof and skylight installed Dec. 2021, HVC/AC replaced 2020, exterior and interior paint 2022, chimney stack cleaned and resealed 2022, and new fencing 2022. This home's yard is a unique shape giving the visual effect of no back yard neighbors providing plenty of privacy to add a pool and the play house is a wonderful element for family fun times.
Location
State TX
County Montgomery
Community Imperial Oaks
Area Spring Northeast
Rooms
Bedroom Description All Bedrooms Down,En-Suite Bath,Primary Bed - 1st Floor,Split Plan,Walk-In Closet
Other Rooms Breakfast Room, Formal Dining, Living Area - 1st Floor, Utility Room in House
Master Bathroom Primary Bath: Double Sinks, Primary Bath: Separate Shower, Primary Bath: Soaking Tub, Secondary Bath(s): Tub/Shower Combo
Kitchen Breakfast Bar, Pantry, Second Sink
Interior
Interior Features Drapes/Curtains/Window Cover, Fire/Smoke Alarm, Formal Entry/Foyer, High Ceiling
Heating Central Gas
Cooling Central Electric
Flooring Carpet, Concrete
Fireplaces Number 1
Fireplaces Type Gas Connections
Exterior
Exterior Feature Back Yard, Back Yard Fenced, Fully Fenced, Porch, Private Driveway
Parking Features Attached Garage
Garage Spaces 2.0
Garage Description Double-Wide Driveway
Roof Type Composition
Street Surface Asphalt,Curbs
Private Pool No
Building
Lot Description Subdivision Lot
Faces South
Story 1
Foundation Slab
Builder Name Plantation
Sewer Public Sewer
Water Public Water, Water District
Structure Type Brick,Cement Board
New Construction No
Schools
Elementary Schools Kaufman Elementary School
Middle Schools Irons Junior High School
High Schools Oak Ridge High School
School District 11 - Conroe
Others
HOA Fee Include Grounds,Recreational Facilities
Senior Community No
Restrictions Deed Restrictions
Tax ID 6120-02-01300
Ownership Full Ownership
Energy Description Ceiling Fans
Acceptable Financing Conventional, FHA, USDA Loan, VA
Tax Rate 2.4827
Disclosures Mud, Other Disclosures, Sellers Disclosure, Special Addendum
Listing Terms Conventional, FHA, USDA Loan, VA
Financing Conventional,FHA,USDA Loan,VA
Special Listing Condition Mud, Other Disclosures, Sellers Disclosure, Special Addendum
Read Less Info
Want to know what your home might be worth? Contact us for a FREE valuation!

Our team is ready to help you sell your home for the highest possible price ASAP

Bought with eXp Realty LLC

1001 West Loop South Suite 105, Houston, TX, 77027, United States






