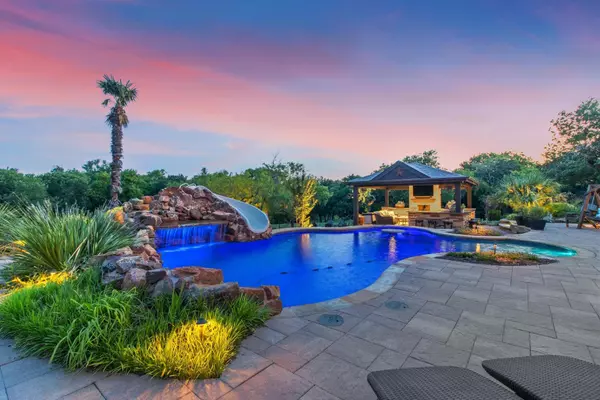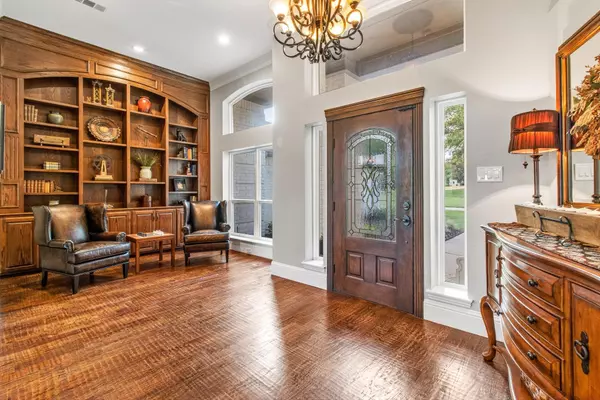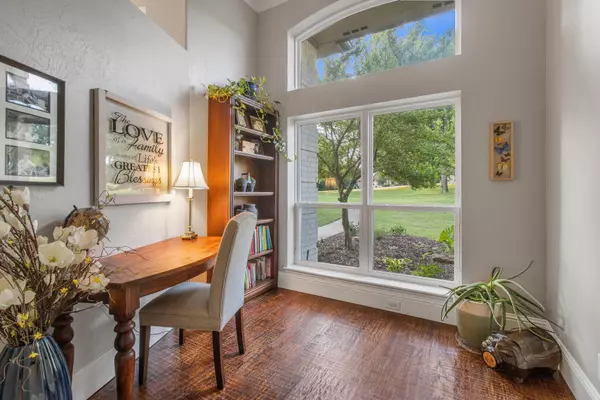$1,395,000
For more information regarding the value of a property, please contact us for a free consultation.
4 Beds
4 Baths
3,760 SqFt
SOLD DATE : 06/28/2022
Key Details
Property Type Single Family Home
Sub Type Single Family Residence
Listing Status Sold
Purchase Type For Sale
Square Footage 3,760 sqft
Price per Sqft $371
Subdivision Sunrise Bay At Lake Lewisville
MLS Listing ID 20059851
Sold Date 06/28/22
Style Traditional
Bedrooms 4
Full Baths 3
Half Baths 1
HOA Fees $20/ann
HOA Y/N Mandatory
Year Built 1999
Annual Tax Amount $13,709
Lot Size 2.550 Acres
Acres 2.55
Property Description
COMPLETELY RENOVATED 2.55 ACRE WATERFRONT ESTATE with a BACKYARD SANCTUARY! Enjoy superior craftsmanship & captivating views in this sprawling SINGLE-STORY featuring handscraped wood floors, decorative lighting, updated bathrooms, a safe room & tons of windows flooding the home with light. Host in the remodeled kitchen boasting quartzite counters, Thermador appliances, upgraded cabinets & massive island with a breakfast bar. Relax in the lavish primary suite showcasing an oversized frameless shower, clawfoot tub, marble vanity & XL custom closet. Entertain in the backyard wonderland offering an outdoor living area with a fireplace & outdoor kitchen, fire pit area, first class landscaping, Sonos sound system, covered patio with motorized sunscreen, koi pond, hot tub & incredible pool with a slide, waterfall, jumping rock & built-in table with seating. Recent HVAC unit, roof, tankless water heater, windows, aerobic septic system & sprinkler system. Unmatched paradise on Lake Lewisville!
Location
State TX
County Denton
Direction From 423 go west on Eldorado Pkwy then left on Pinnacle Bay
Rooms
Dining Room 2
Interior
Interior Features Built-in Features, Cable TV Available, Chandelier, Decorative Lighting, Double Vanity, Eat-in Kitchen, High Speed Internet Available, Kitchen Island, Open Floorplan, Pantry, Vaulted Ceiling(s), Walk-In Closet(s)
Heating Central, Fireplace(s), Natural Gas, Zoned
Cooling Ceiling Fan(s), Central Air, Electric, Zoned
Flooring Carpet, Ceramic Tile, Wood
Fireplaces Number 2
Fireplaces Type Family Room, Fire Pit, Gas Logs, Outside, Stone, Other
Appliance Built-in Refrigerator, Dishwasher, Disposal, Gas Range, Gas Water Heater, Microwave, Double Oven, Plumbed For Gas in Kitchen, Tankless Water Heater, Vented Exhaust Fan
Heat Source Central, Fireplace(s), Natural Gas, Zoned
Laundry Utility Room, Full Size W/D Area, Washer Hookup
Exterior
Exterior Feature Attached Grill, Barbecue, Built-in Barbecue, Covered Deck, Covered Patio/Porch, Fire Pit, Rain Gutters, Lighting, Outdoor Grill, Outdoor Kitchen, Outdoor Living Center
Garage Spaces 3.0
Fence Wrought Iron
Pool Gunite, In Ground, Separate Spa/Hot Tub, Waterfall
Utilities Available Aerobic Septic, City Water
Waterfront Description Lake Front
Roof Type Composition
Garage Yes
Private Pool 1
Building
Lot Description Acreage, Landscaped, Lrg. Backyard Grass, Many Trees, Sprinkler System, Subdivision, Water/Lake View, Waterfront
Story One
Foundation Slab
Structure Type Brick
Schools
School District Little Elm Isd
Others
Ownership See offer instructions
Financing Cash
Read Less Info
Want to know what your home might be worth? Contact us for a FREE valuation!

Our team is ready to help you sell your home for the highest possible price ASAP

©2025 North Texas Real Estate Information Systems.
Bought with Mike Bradshaw • Bradshaw Real Estate
1001 West Loop South Suite 105, Houston, TX, 77027, United States






