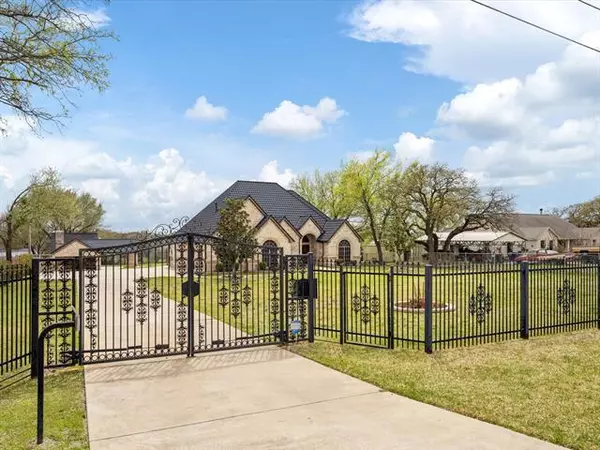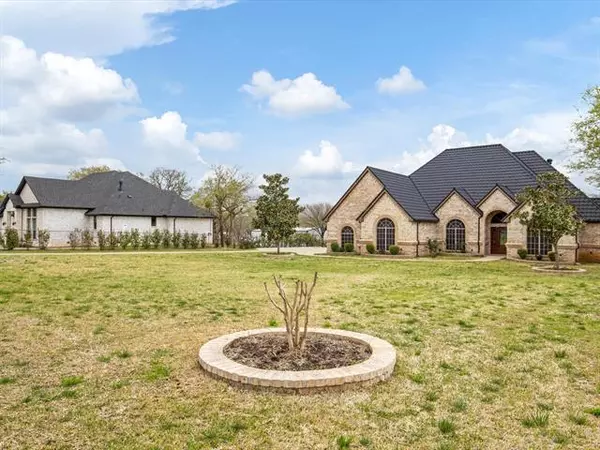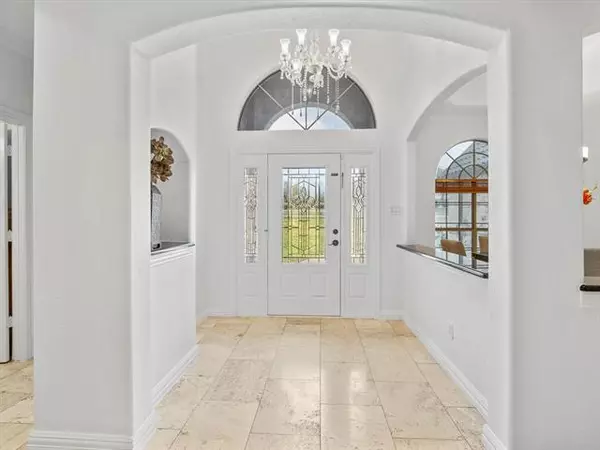$815,000
For more information regarding the value of a property, please contact us for a free consultation.
4 Beds
4 Baths
3,490 SqFt
SOLD DATE : 06/18/2022
Key Details
Property Type Single Family Home
Sub Type Single Family Residence
Listing Status Sold
Purchase Type For Sale
Square Footage 3,490 sqft
Price per Sqft $233
Subdivision Garcias Add
MLS Listing ID 20024922
Sold Date 06/18/22
Style Traditional
Bedrooms 4
Full Baths 3
Half Baths 1
HOA Y/N None
Year Built 2006
Annual Tax Amount $7,568
Lot Size 1.010 Acres
Acres 1.01
Property Description
Come see this Beautiful custom and versatile home sitting on 1 FULL acre! This home has it all, walk in closets master bedroom has an ensuit bath with jetted tube, double closet which one has a built in safe to it. Home has a bonus room which could be used as an extra living room, game room or anything you'd like! home as well has double dining rooms. Has outdoor fireplace, extra patio, fire pit and built in sound system around the outside area ready to be connected for that cookout with the family. Custom pool with spa which both can be heated with outside pool restroom and the car garage also has Air conditioning. Home also has built in intercoms if you'd like to connect them as well as security cameras around the property ready to be connected. Gated with an electric front fence with beautiful landscape!
Location
State TX
County Johnson
Direction From 35 West head East on E Renfro st, turn left on Houston rd, home is one the right.
Rooms
Dining Room 2
Interior
Interior Features Built-in Features, Cable TV Available, Chandelier, Decorative Lighting, Double Vanity, Eat-in Kitchen, Granite Counters, Walk-In Closet(s)
Heating Central, Electric, Fireplace(s)
Cooling Central Air, Electric, Roof Turbine(s)
Flooring Travertine Stone
Fireplaces Number 1
Fireplaces Type Brick, Family Room, Fire Pit, Gas, Living Room, Outside
Equipment Intercom
Appliance Disposal, Gas Cooktop, Gas Oven, Microwave, Refrigerator
Heat Source Central, Electric, Fireplace(s)
Laundry Utility Room, Washer Hookup
Exterior
Exterior Feature Built-in Barbecue, Covered Patio/Porch, Fire Pit
Garage Spaces 2.0
Carport Spaces 1
Fence Electric, Fenced, Full
Pool Heated, In Ground, Outdoor Pool, Pool Sweep, Pool/Spa Combo, Pump, Waterfall
Utilities Available Aerobic Septic, City Water
Roof Type Metal
Garage Yes
Private Pool 1
Building
Lot Description Acreage, Sprinkler System
Story One
Foundation Slab
Structure Type Brick,Rock/Stone
Schools
School District Burleson Isd
Others
Ownership Gerardo Leal
Acceptable Financing Cash, Conventional
Listing Terms Cash, Conventional
Financing Conventional
Special Listing Condition Agent Related to Owner
Read Less Info
Want to know what your home might be worth? Contact us for a FREE valuation!

Our team is ready to help you sell your home for the highest possible price ASAP

©2025 North Texas Real Estate Information Systems.
Bought with Cheyenne Sanders • Divvy Realty
1001 West Loop South Suite 105, Houston, TX, 77027, United States






