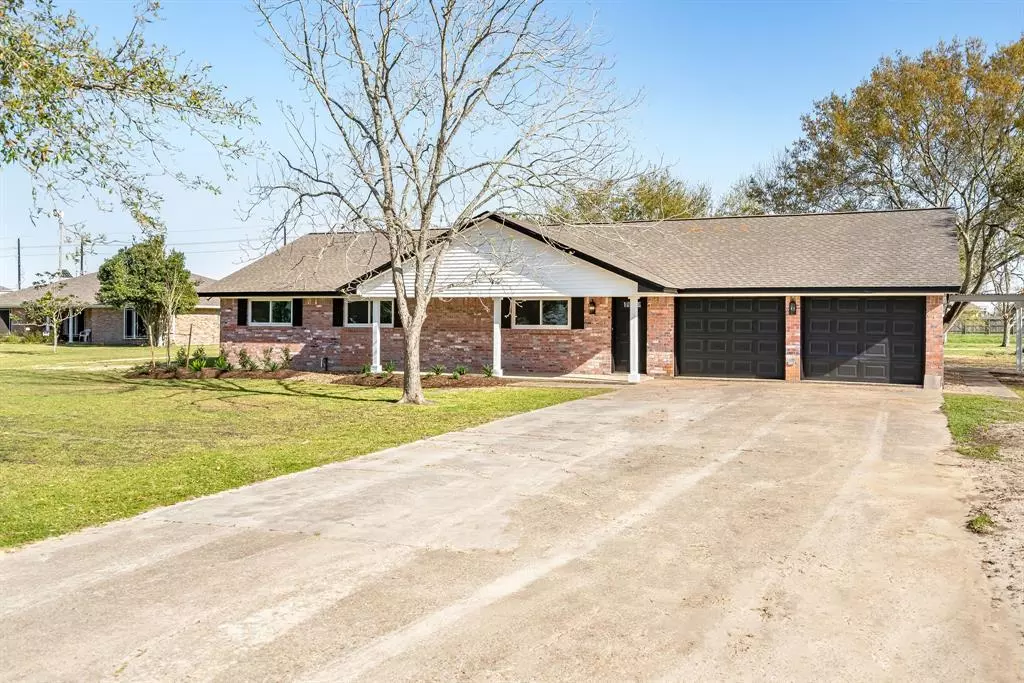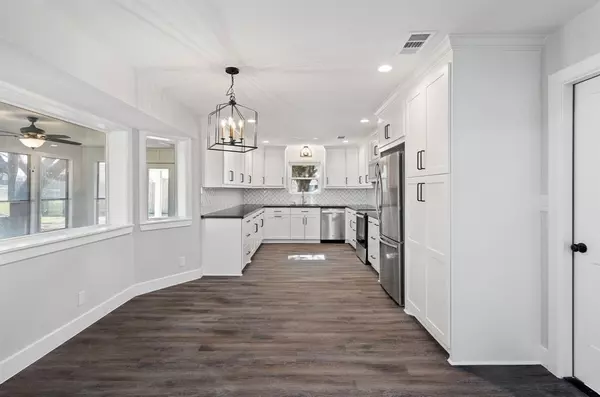$459,000
For more information regarding the value of a property, please contact us for a free consultation.
4 Beds
2 Baths
2,642 SqFt
SOLD DATE : 06/14/2022
Key Details
Property Type Single Family Home
Listing Status Sold
Purchase Type For Sale
Square Footage 2,642 sqft
Price per Sqft $172
Subdivision Cherry Point
MLS Listing ID 95926406
Sold Date 06/14/22
Style Ranch
Bedrooms 4
Full Baths 2
Year Built 1976
Lot Size 1.000 Acres
Acres 1.0
Property Description
Welcome home to 11906 Cherry Point Drive! This home has been completely updated! What a great opportunity to own a large home on a one acre lot within the City of Mont Belvieu! 3/4 bedrooms, 2 baths and two large living areas. The roof is 2018, but nearly everything else is brand new! This beauty was taken down to the studs and made new again. Re-wired the entire home up to the newest electrical code, re-piped the entire home with pex pipe, new 40 gallon water heater, new 5 ton 14 seer HVAC system and duct work, custom cabinets with soft close doors and drawers, new Low E double paned argon gas double hung windows, two new Liftmaster garage door openers and new springs! Even the out building has new electrical, new insulation and new pressed board walls! This home is exquisite!!
Location
State TX
County Chambers
Area Chambers County West
Rooms
Bedroom Description Walk-In Closet
Other Rooms Kitchen/Dining Combo, Living Area - 1st Floor, Utility Room in House
Kitchen Kitchen open to Family Room, Soft Closing Cabinets, Soft Closing Drawers
Interior
Heating Central Electric
Cooling Central Electric
Flooring Tile, Vinyl
Fireplaces Number 1
Fireplaces Type Wood Burning Fireplace
Exterior
Exterior Feature Back Green Space, Back Yard, Not Fenced, Private Driveway, Storage Shed, Workshop
Garage Attached Garage
Garage Spaces 2.0
Roof Type Composition
Private Pool No
Building
Lot Description Cleared, Subdivision Lot
Faces North
Story 1
Foundation Slab
Lot Size Range 1/2 Up to 1 Acre
Sewer Public Sewer
Water Public Water
Structure Type Brick,Vinyl
New Construction No
Schools
Elementary Schools Barbers Hill North Elementary School
Middle Schools Barbers Hill North Middle School
High Schools Barbers Hill High School
School District 6 - Barbers Hill
Others
Restrictions Restricted
Tax ID 21000-00489-00000-004600
Energy Description Energy Star Appliances,High-Efficiency HVAC,HVAC>13 SEER,Insulated/Low-E windows,Insulation - Blown Fiberglass
Acceptable Financing Cash Sale, Conventional, FHA, VA
Disclosures Sellers Disclosure
Listing Terms Cash Sale, Conventional, FHA, VA
Financing Cash Sale,Conventional,FHA,VA
Special Listing Condition Sellers Disclosure
Read Less Info
Want to know what your home might be worth? Contact us for a FREE valuation!

Our team is ready to help you sell your home for the highest possible price ASAP

Bought with Coldwell Banker Realty

1001 West Loop South Suite 105, Houston, TX, 77027, United States






