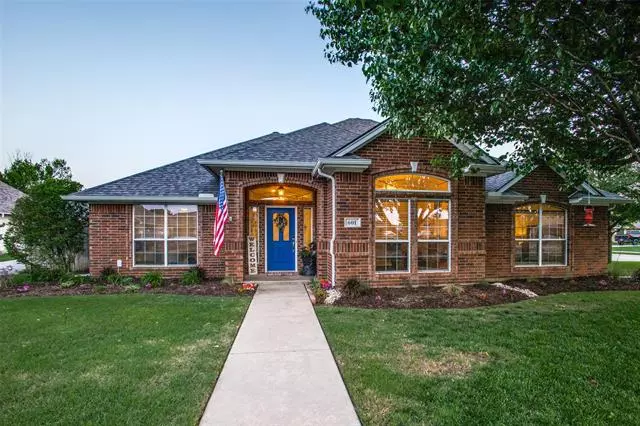$400,000
For more information regarding the value of a property, please contact us for a free consultation.
3 Beds
2 Baths
1,552 SqFt
SOLD DATE : 06/03/2022
Key Details
Property Type Single Family Home
Sub Type Single Family Residence
Listing Status Sold
Purchase Type For Sale
Square Footage 1,552 sqft
Price per Sqft $257
Subdivision High Point Estates Ph 1, 2
MLS Listing ID 20040713
Sold Date 06/03/22
Bedrooms 3
Full Baths 2
HOA Y/N None
Year Built 2002
Annual Tax Amount $4,767
Lot Size 0.256 Acres
Acres 0.256
Property Description
Stunning fully upgraded home in desirable High Point Estates. This home is ideally situated on an oversized corner lot with a large usable backyard and features matures trees and lovely landscaping. The open concept kitchen features quartz countertops, 42 inch upper cabinets, stainless steel appliances and an oversized island with farmhouse sink and a built in wine rack. The kitchen overlooks the family room which boasts a beautiful open floorplan and large fireplace. The formal dining space is inviting and lends itself to many uses. The Spacious master bedroom is a welcome retreat and features oversized his and her closets and a jetted tub and separate shower. The secondary rooms are spacious with ample storage. The huge covered patio is the perfect place to entertain or just unwind and enjoy the enormous backyard. This home is close to schools and minutes from local restaurants and stores. Welcome HOME!
Location
State TX
County Denton
Direction From 377 N Take a Left on N. Washington, Then a right on Highpoint Dr. Then a right on Ash St. Look for Sign
Rooms
Dining Room 1
Interior
Interior Features Cable TV Available, Granite Counters, High Speed Internet Available, Kitchen Island, Open Floorplan, Walk-In Closet(s)
Heating Central, Fireplace(s)
Cooling Central Air
Flooring Carpet, Luxury Vinyl Plank
Fireplaces Number 1
Fireplaces Type Family Room
Appliance Dishwasher, Disposal, Gas Cooktop, Microwave
Heat Source Central, Fireplace(s)
Exterior
Exterior Feature Covered Patio/Porch
Garage Spaces 2.0
Carport Spaces 1
Fence Fenced
Utilities Available City Sewer
Roof Type Shingle
Garage Yes
Building
Story One
Foundation Slab
Structure Type Brick
Schools
School District Pilot Point Isd
Others
Ownership See Tax
Financing Conventional
Read Less Info
Want to know what your home might be worth? Contact us for a FREE valuation!

Our team is ready to help you sell your home for the highest possible price ASAP

©2024 North Texas Real Estate Information Systems.
Bought with Courtney Benson • Coldwell Banker Realty Plano

1001 West Loop South Suite 105, Houston, TX, 77027, United States

