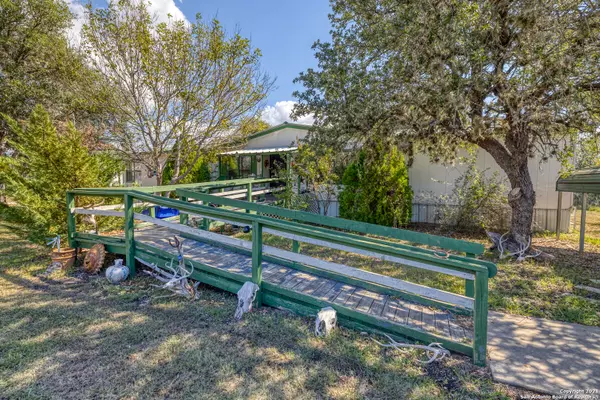$195,000
For more information regarding the value of a property, please contact us for a free consultation.
4 Beds
3 Baths
2,128 SqFt
SOLD DATE : 12/10/2021
Key Details
Property Type Single Family Home
Sub Type Single Residential
Listing Status Sold
Purchase Type For Sale
Square Footage 2,128 sqft
Price per Sqft $91
Subdivision Na
MLS Listing ID 1566680
Sold Date 12/10/21
Style One Story,Manufactured Home - Double Wide
Bedrooms 4
Full Baths 2
Half Baths 1
Construction Status Pre-Owned
Annual Tax Amount $838
Tax Year 2021
Lot Size 4.960 Acres
Property Description
This beautiful, secluded property has a 4 bedroom, 2.5 bath, double wide mobile home with a great open floor plan! The living room features a fireplace, vaulted ceiling, and African wood laminate flooring. The screened in back porch would be great for extra storage or a second seating area. There is a fourth bedroom that could also be used as an office . The kitchen has stainless steel appliances, and there's a formal dining room and breakfast area. Outside, there are two generous storage sheds--both with new flooring. The larger of the two sheds has (11) 110 electrical outlets and one 220 outlet. The land is beautiful and has clusters of oaks, mountain laurel, and buffalo and other native grasses. This small parcel is loaded with axis and whitetail deer! Great for a residence, AirBnB, or your own getaway. Come take a look--you must see it to appreciate its full potential!
Location
State TX
County Real
Area 3100
Rooms
Master Bathroom Main Level 11X5 Tub/Shower Separate, Double Vanity, Garden Tub
Master Bedroom Main Level 15X14 DownStairs, Walk-In Closet, Ceiling Fan, Full Bath
Bedroom 2 Main Level 11X13
Bedroom 3 Main Level 9X9
Bedroom 4 Main Level 12X11
Living Room Main Level 26X19
Dining Room Main Level 13X10
Kitchen Main Level 14X11
Interior
Heating Central, Window Unit
Cooling One Central, One Window/Wall
Flooring Carpeting, Wood, Vinyl
Heat Source Electric
Exterior
Parking Features None/Not Applicable
Pool None
Amenities Available None
Roof Type Metal
Private Pool N
Building
Lot Description County VIew, 2 - 5 Acres, Partially Wooded, Wooded, Mature Trees (ext feat), Secluded, Level
Faces North
Sewer Septic
Water Private Well
Construction Status Pre-Owned
Schools
Elementary Schools Not Applicable
Middle Schools Not Applicable
High Schools Not Applicable
School District Not Applicable
Others
Acceptable Financing Conventional, FHA, Cash, Investors OK
Listing Terms Conventional, FHA, Cash, Investors OK
Read Less Info
Want to know what your home might be worth? Contact us for a FREE valuation!

Our team is ready to help you sell your home for the highest possible price ASAP

1001 West Loop South Suite 105, Houston, TX, 77027, United States






