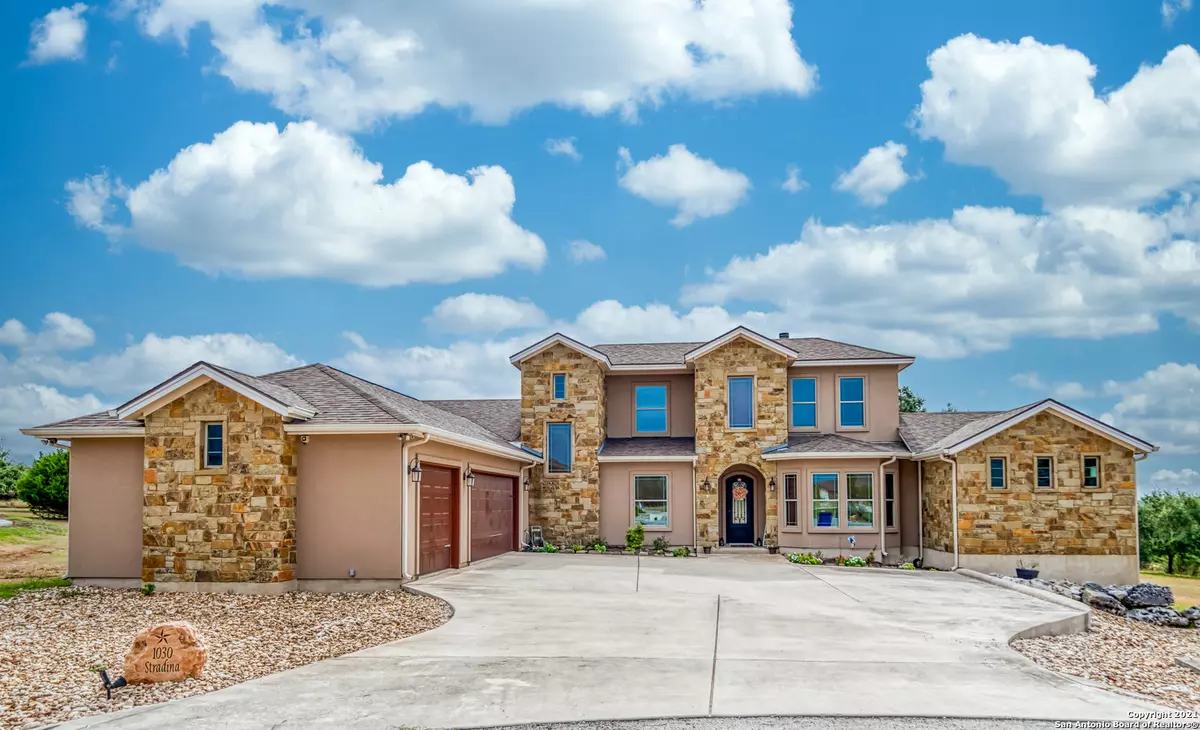$859,900
For more information regarding the value of a property, please contact us for a free consultation.
4 Beds
5 Baths
4,125 SqFt
SOLD DATE : 12/06/2021
Key Details
Property Type Single Family Home
Sub Type Single Residential
Listing Status Sold
Purchase Type For Sale
Square Footage 4,125 sqft
Price per Sqft $208
Subdivision Vintage Oaks @ The Vineyard 2
MLS Listing ID 1563174
Sold Date 12/06/21
Style One Story,Split Level,Traditional,Texas Hill Country
Bedrooms 4
Full Baths 3
Half Baths 2
Construction Status Pre-Owned
HOA Fees $56/ann
Year Built 2014
Annual Tax Amount $10,733
Tax Year 2020
Lot Size 1.050 Acres
Property Description
Nestled in a quiet cul de sac in Vintage Oaks, this beautiful custom home features a wonderful Split floor plan great to entertain your family and friends. The home boasts 4 bedrooms and a study DOWNSTAIRS. Plus a large media room with a wet bar, a separate game room with a half bath UPSTAIRS and a large balcony for sitting and enjoying the Hill Country views. The large gourmet kitchen features beautiful custom cabinets, granite countertops, a large island, huge breakfast bar, stainless steel appliances and 2 pantries. The living area features a beautiful stone fireplace and also large windows to enjoy the natural light and views. Spacious owner's retreat with walk in shower and a separate jacuzzi bathtub. The guest bedroom is being used as a gym for now (equipment and sauna will not convey). Need Storage? No problem! Closets galore everywhere! The Large covered patio has lots of potential!! Vintage Oaks offers residents resort style pools, a lazy river and splash pad, club house, pavilion, tennis/sports courts, and an adults only amenities center with work out room, lap pool, and sauna.
Location
State TX
County Comal
Area 2611
Rooms
Master Bathroom Main Level 18X14 Tub/Shower Separate, Separate Vanity, Double Vanity, Tub has Whirlpool, Garden Tub
Master Bedroom Main Level 17X14 DownStairs, Outside Access, Walk-In Closet, Full Bath
Bedroom 2 Main Level 16X12
Bedroom 3 Main Level 16X12
Bedroom 4 Main Level 14X12
Living Room Main Level 20X21
Dining Room Main Level 13X13
Kitchen Main Level 17X25
Study/Office Room Main Level 16X12
Interior
Heating Central
Cooling Two Central
Flooring Carpeting, Ceramic Tile, Laminate
Heat Source Propane Owned
Exterior
Parking Features Three Car Garage, Attached, Side Entry, Oversized
Pool None
Amenities Available Pool, Tennis, Clubhouse, Jogging Trails
Roof Type Heavy Composition
Private Pool N
Building
Lot Description Cul-de-Sac/Dead End, 1 - 2 Acres
Foundation Slab
Sewer Aerobic Septic
Construction Status Pre-Owned
Schools
Elementary Schools Bill Brown
Middle Schools Smithson Valley
High Schools Smithson Valley
School District Comal
Others
Acceptable Financing Conventional, VA, Cash
Listing Terms Conventional, VA, Cash
Read Less Info
Want to know what your home might be worth? Contact us for a FREE valuation!

Our team is ready to help you sell your home for the highest possible price ASAP

1001 West Loop South Suite 105, Houston, TX, 77027, United States






