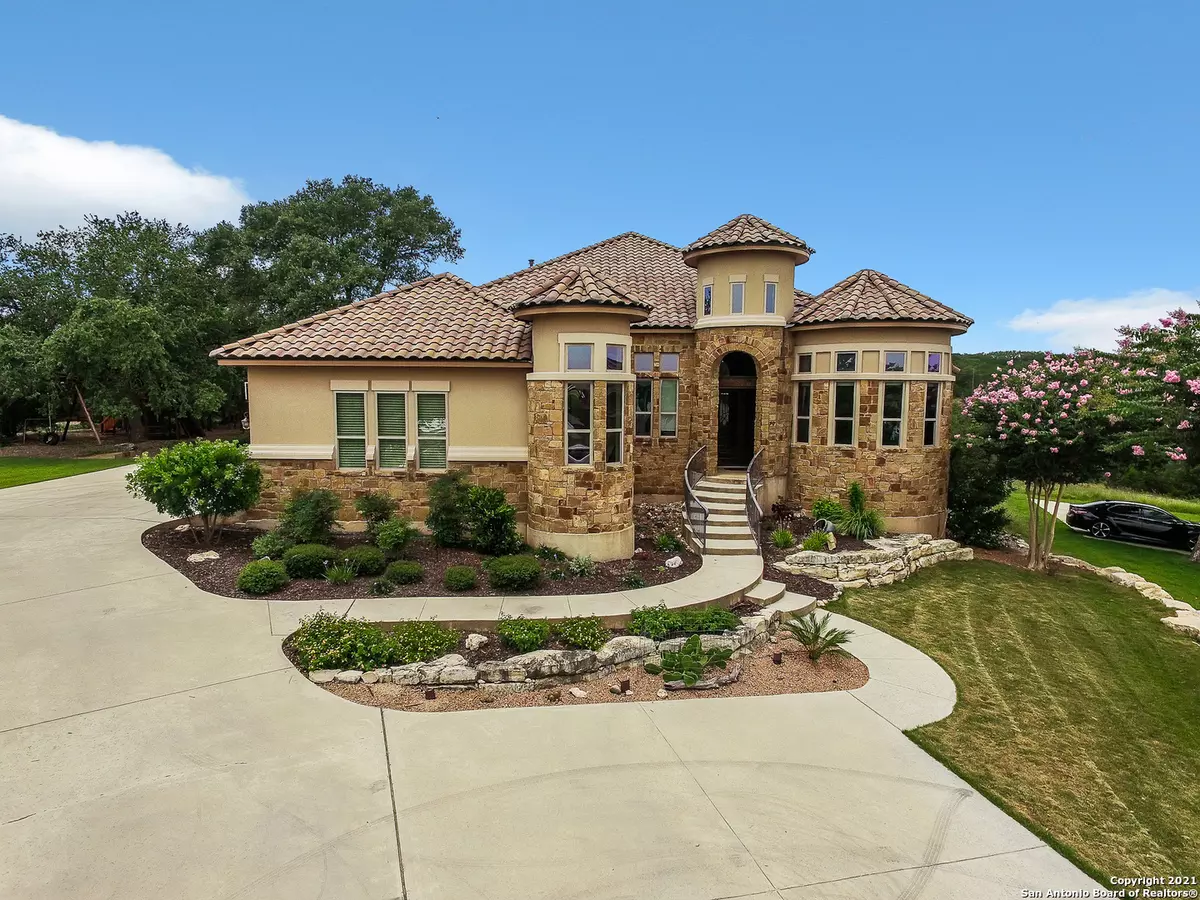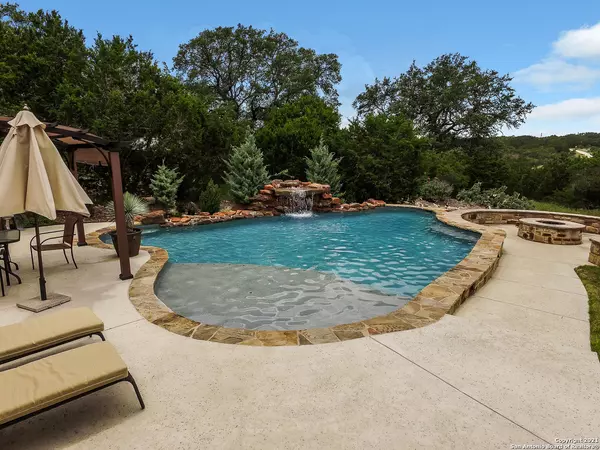$995,000
For more information regarding the value of a property, please contact us for a free consultation.
3 Beds
5 Baths
3,353 SqFt
SOLD DATE : 10/22/2021
Key Details
Property Type Single Family Home
Sub Type Single Residential
Listing Status Sold
Purchase Type For Sale
Square Footage 3,353 sqft
Price per Sqft $296
Subdivision Copper Ridge
MLS Listing ID 1547631
Sold Date 10/22/21
Style One Story,Texas Hill Country
Bedrooms 3
Full Baths 4
Half Baths 1
Construction Status Pre-Owned
HOA Fees $88/ann
Year Built 2014
Annual Tax Amount $11,451
Tax Year 2021
Lot Size 1.050 Acres
Property Description
Former Stunning Model home on 1 acre with amazing views in Guard Gated Copper Ridge! 3353 Sq Ft 3 Bedroom 4 1/2 Bath with a 3 car garage*Heated Cody Pool w/waterfall feature and Tanning Ledge w/Umbrella Stand*Chefs kitchen with new NXR 6 Burner Range w/ Double Ovens*Full interior paint*New Bali Shades*New Retractable shades on rear patio*Gas Logs in Family room fireplace*Outdoor Ceiling Fans*Automatic Blinds w/remote in formal dining & top windows in Family Room*Surround sound speakers in living room and rear patio*Sprinkler system*Media Room w/Polk auto surround sound speakers*Flagstone Firepit area next to the pool with additional seating*Outdoor Kitchen with Refrigerator, Sink & Grill*Screened in enclosure on rear patio*Beautiful Views*Custom details throughout!!
Location
State TX
County Comal
Area 2615
Rooms
Master Bathroom Main Level 23X11 Tub/Shower Separate, Separate Vanity, Garden Tub
Master Bedroom Main Level 19X15 Split, DownStairs, Outside Access, Sitting Room, Walk-In Closet, Ceiling Fan, Full Bath
Bedroom 2 Main Level 13X13
Bedroom 3 Main Level 13X12
Dining Room Main Level 14X13
Kitchen Main Level 21X13
Family Room Main Level 18X17
Study/Office Room Main Level 18X14
Interior
Heating Central
Cooling Two Central
Flooring Carpeting, Ceramic Tile, Wood
Heat Source Propane Owned
Exterior
Parking Features Three Car Garage, Attached, Side Entry
Pool In Ground Pool, Pool is Heated, Pools Sweep
Amenities Available Controlled Access, Pool, Tennis, Park/Playground, Jogging Trails, Sports Court
Roof Type Tile
Private Pool Y
Building
Foundation Slab
Water Water System
Construction Status Pre-Owned
Schools
Elementary Schools Veramendi
Middle Schools Oak Run
High Schools New Braunfel
School District New Braunfels
Others
Acceptable Financing Conventional, VA, Cash
Listing Terms Conventional, VA, Cash
Read Less Info
Want to know what your home might be worth? Contact us for a FREE valuation!

Our team is ready to help you sell your home for the highest possible price ASAP

1001 West Loop South Suite 105, Houston, TX, 77027, United States






