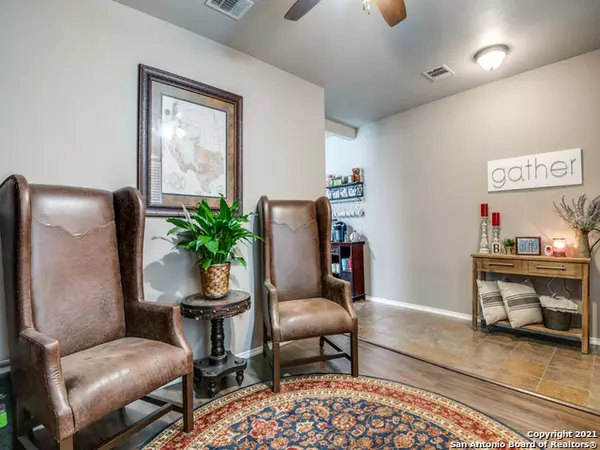$254,999
For more information regarding the value of a property, please contact us for a free consultation.
3 Beds
2 Baths
1,630 SqFt
SOLD DATE : 06/29/2021
Key Details
Property Type Single Family Home
Sub Type Single Residential
Listing Status Sold
Purchase Type For Sale
Square Footage 1,630 sqft
Price per Sqft $156
Subdivision Avery Park
MLS Listing ID 1534662
Sold Date 06/29/21
Style One Story,Contemporary
Bedrooms 3
Full Baths 2
Construction Status Pre-Owned
HOA Fees $38/qua
Year Built 2006
Annual Tax Amount $4,708
Tax Year 2020
Lot Size 0.320 Acres
Property Description
Check out this well-maintained one-of-a-kind former model home in Avery Park! The first thing you notice as you pull up to this cul-de-sac home is the rare 3-car garage and super wide driveway! Outfitted with 3 sides Austin limestone, this home sits on nearly 1/3 of an acre, with a HUGE backyard. Step inside and you're immediately greeted by tall 9' ceilings, and a den/formal living that can easily be used as a home office, or formal dining room. The kitchen has upgraded stainless appliances (fridge is included!), and unique bead-board paneled cabinetry. The spacious family room (as well as the master and kitchen) has custom trim casing around the windows and patio door, as well as vinyl plank flooring. The master suite has an extended sink vanity with dual framed mirrors, and a large walk-in closet. As you head out back, check out the covered patio and wood deck extension...but you'll be blown away by the size of this yard! Plenty of room for a pool, sport court, batting cage, putting green, vegetable garden...you name it! Avery Park is conveniently located right off of Hwy 46, just 3.7 miles from IH-35. The HOA provides a pool, clubhouse and playground, and you'll find Clear Springs Elementary within the neighborhood! This is a rare find, don't miss your opportunity to see this one before its gone!
Location
State TX
County Guadalupe
Area 2707
Rooms
Master Bathroom Tub/Shower Combo, Single Vanity
Master Bedroom Main Level 15X13 Walk-In Closet, Ceiling Fan, Full Bath
Bedroom 2 Main Level 13X10
Bedroom 3 Main Level 11X10
Kitchen Main Level 12X9
Family Room Main Level 16X15
Interior
Heating Central, Heat Pump
Cooling One Central, Heat Pump
Flooring Carpeting, Ceramic Tile, Vinyl
Heat Source Electric
Exterior
Exterior Feature Covered Patio, Deck/Balcony, Privacy Fence, Sprinkler System, Double Pane Windows
Parking Features Three Car Garage
Pool None
Amenities Available Pool, Clubhouse, Park/Playground
Roof Type Composition
Private Pool N
Building
Lot Description Cul-de-Sac/Dead End, 1/4 - 1/2 Acre
Faces South
Foundation Slab
Sewer Sewer System, City
Water Water System, City
Construction Status Pre-Owned
Schools
Elementary Schools Clear Spring
Middle Schools Call District
High Schools Canyon
School District Comal
Others
Acceptable Financing Conventional, FHA, VA, Cash
Listing Terms Conventional, FHA, VA, Cash
Read Less Info
Want to know what your home might be worth? Contact us for a FREE valuation!

Our team is ready to help you sell your home for the highest possible price ASAP

1001 West Loop South Suite 105, Houston, TX, 77027, United States






