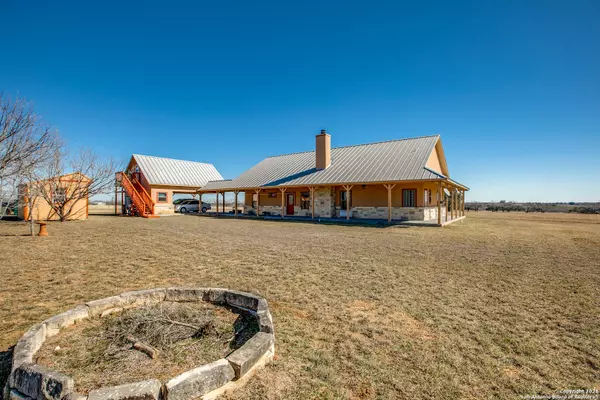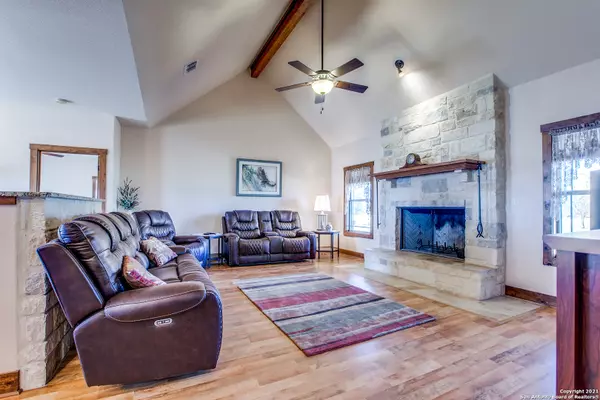$489,900
For more information regarding the value of a property, please contact us for a free consultation.
3 Beds
2 Baths
1,830 SqFt
SOLD DATE : 05/06/2021
Key Details
Property Type Single Family Home
Sub Type Single Residential
Listing Status Sold
Purchase Type For Sale
Square Footage 1,830 sqft
Price per Sqft $267
Subdivision The Grove
MLS Listing ID 1501956
Sold Date 05/06/21
Style One Story
Bedrooms 3
Full Baths 2
Construction Status Pre-Owned
Year Built 2009
Annual Tax Amount $3,600
Tax Year 2020
Lot Size 11.000 Acres
Property Description
Did we hear "WOW!"??? Do not miss out on the opportunity to purchase a beautifully maintained home just a few miles north of Jourdanton, Texas. Custom built by the current sellers in 2009, the home has been meticulously maintained and is move-in ready for a new landowner! The home is comfortably set back approximately 650 ft. from highway 16, assuring peace and quiet, while providing easy access to a main Texas state highway. The main home is approximately 1800 sq. ft. with three bedrooms and two bathrooms. The open floorplan has the master bedroom separated from the other two bedrooms by a nicely sized living room with oversized wood-burning stone fireplace. Wait till you see the amenities in the kitchen that is conveniently located adjacent to the living room with a separate eat-in dining area. The kitchen features an island, oversized pantry, stove with two ovens, and plenty of cabinets for your storage needs. Directly across from the dishwasher there are drawers in the island designed specifically for dinnerware storage; another custom design you won't find in cookie cutter homes! The spacious master bedroom has dual closets and an over-sized master bathroom that includes dual vanities and a walk-in shower. It also features a separate jacuzzi tub and extended upper storage in closets. The laundry room is down the hallway to the additional two bedrooms. It has room for stand alone washer and dryer units and cabinets for storage. The second bathroom is good-sized and features a walk-in tile shower. The bedrooms are perfect for children's rooms, an office or exercise rooms. Step outside to a two-vehicle carport that has a large storage room. Back stairs lead to a 400+ sq. ft. garage apartment suitable for family or as a rental unit for additional revenue. Other features for this remarkable property include ceiling fans, dishwasher, central HVAC, water heater and water softener. A labor-saving sprinkler system for the yard surrounds the house to make sure the grass can be watered year-round. Topping all of this off is a standing seam metal roof! There is an improved pasture agricultural exemption for which one may apply with the appraisal district. There is a 10 x 14 shed that contains a workshop for the resident handyman! There are so many advantages to this custom home. It has been sensibly priced at $499,000.
Location
State TX
County Atascosa
Area 2900
Direction N
Rooms
Master Bedroom Main Level 17X14
Bedroom 2 Main Level 11X15
Bedroom 3 Main Level 10X11
Living Room Main Level 11X20
Dining Room Main Level 11X12
Kitchen Main Level 13X15
Interior
Heating Central
Cooling One Central, One Window/Wall
Flooring Ceramic Tile, Laminate
Heat Source Electric
Exterior
Exterior Feature Covered Patio, Sprinkler System, Double Pane Windows, Storage Building/Shed, Has Gutters, Garage Apartment
Parking Features None/Not Applicable
Pool None
Amenities Available None
Roof Type Metal
Private Pool N
Building
Lot Description County VIew
Faces East
Foundation Slab
Sewer Septic
Water Private Well
Construction Status Pre-Owned
Schools
Elementary Schools Jourdanton
Middle Schools Jourdanton
High Schools Jourdanton
School District Jourdanton
Others
Acceptable Financing Conventional, FHA, VA, Cash
Listing Terms Conventional, FHA, VA, Cash
Read Less Info
Want to know what your home might be worth? Contact us for a FREE valuation!

Our team is ready to help you sell your home for the highest possible price ASAP
1001 West Loop South Suite 105, Houston, TX, 77027, United States






