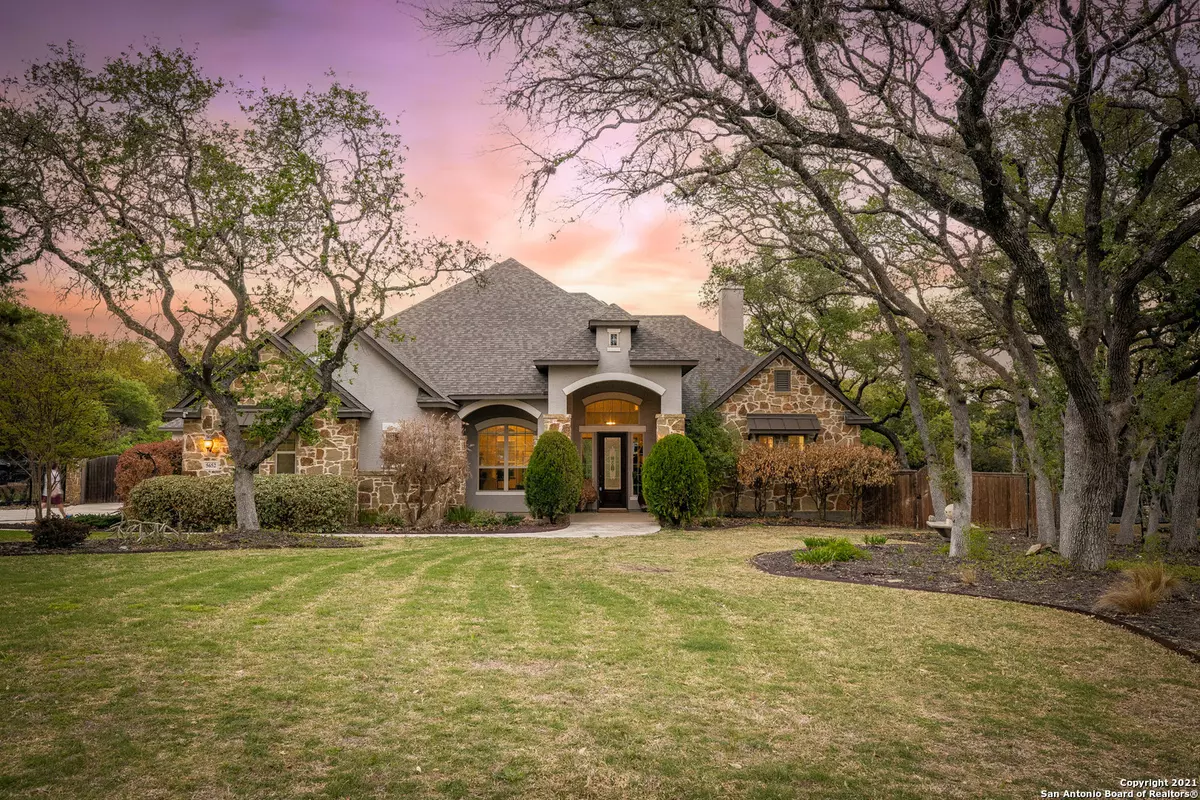$725,000
For more information regarding the value of a property, please contact us for a free consultation.
4 Beds
4 Baths
3,095 SqFt
SOLD DATE : 05/10/2021
Key Details
Property Type Single Family Home
Sub Type Single Residential
Listing Status Sold
Purchase Type For Sale
Square Footage 3,095 sqft
Price per Sqft $234
Subdivision Copper Ridge
MLS Listing ID 1519055
Sold Date 05/10/21
Style One Story
Bedrooms 4
Full Baths 3
Half Baths 1
Construction Status Pre-Owned
HOA Fees $88/ann
Year Built 2013
Annual Tax Amount $9,651
Tax Year 2020
Lot Size 1.000 Acres
Property Description
Amazing one story 4 bedroom 3 and a half bath 3 car garage home in the desirable subdivision of Copper Ridge. Entertaining will be a breeze with this gorgeous backyard that includes a pool and pavilion with an outdoor kitchen. This Texas hill country outdoor space is the perfect location for your next staycation. The home offers an open floor plan and lives bigger than you would think with a large living area, an office plus game room. The living room boasts plenty of natural light and you can bring the outdoors in when you open the oversized sliding glass doors. The chef of the family will love the abundance of cabinet space, the center island and gas range. Multiple dining areas with the breakfast bar and separate dining area. Spacious master bedroom has outside access and a beautiful master bathroom with large soaking tub, walk in shower with dual shower heads, his/her vanities and two walk in closets. Bedroom two has a full bath and bedroom three and four share a jack and jill bath, each room with their own sink, and all with walk in closets. Even the laundry room is Texas sized, with additional cabinetry and room for a second refrigerator. Copper Ridge has many amenities to enjoy, has 24 hour controlled access with an onsite guard and is very convenient to schools, shopping, restaurants and much more.
Location
State TX
County Comal
Area 2615
Rooms
Master Bathroom Main Level 15X11 Tub/Shower Separate, Separate Vanity, Garden Tub
Master Bedroom Main Level 17X14 DownStairs, Outside Access, Walk-In Closet, Multi-Closets, Ceiling Fan, Full Bath
Bedroom 2 Main Level 11X12
Bedroom 3 Main Level 12X11
Bedroom 4 Main Level 11X12
Living Room Main Level 18X23
Dining Room Main Level 12X11
Kitchen Main Level 11X17
Study/Office Room Main Level 12X12
Interior
Heating Central, Zoned, 2 Units
Cooling Two Central, Zoned
Flooring Carpeting, Ceramic Tile, Wood
Heat Source Electric
Exterior
Exterior Feature Patio Slab, Covered Patio, Sprinkler System, Mature Trees, Outdoor Kitchen
Parking Features Three Car Garage, Attached, Side Entry
Pool In Ground Pool
Amenities Available Controlled Access, Pool, Tennis, Park/Playground, Sports Court, Guarded Access
Roof Type Composition
Private Pool Y
Building
Lot Description Mature Trees (ext feat), Level
Foundation Slab
Sewer Septic, City
Water City
Construction Status Pre-Owned
Schools
Elementary Schools Veramendi
Middle Schools Oak Run
High Schools New Braunfel
School District New Braunfels
Others
Acceptable Financing Conventional, FHA, VA, TX Vet, Cash
Listing Terms Conventional, FHA, VA, TX Vet, Cash
Read Less Info
Want to know what your home might be worth? Contact us for a FREE valuation!

Our team is ready to help you sell your home for the highest possible price ASAP
1001 West Loop South Suite 105, Houston, TX, 77027, United States






