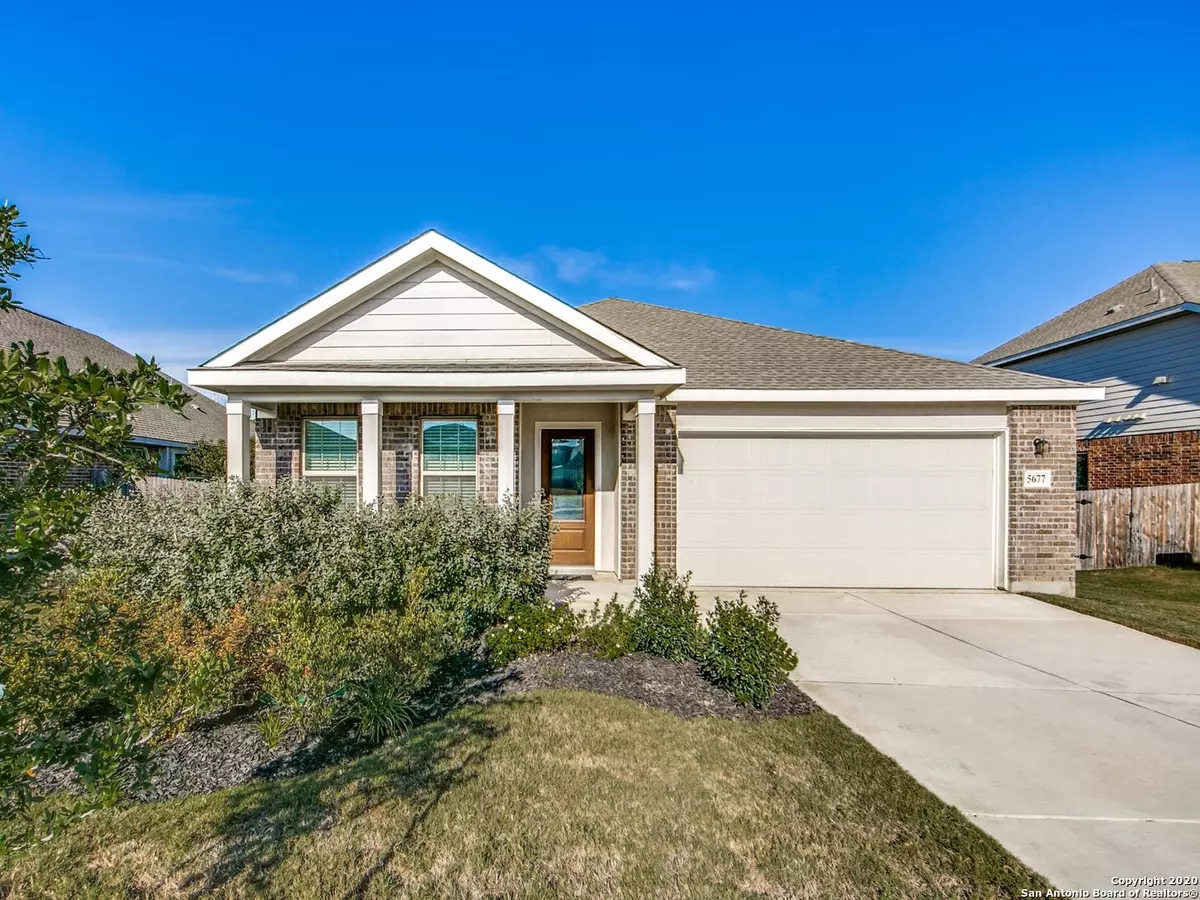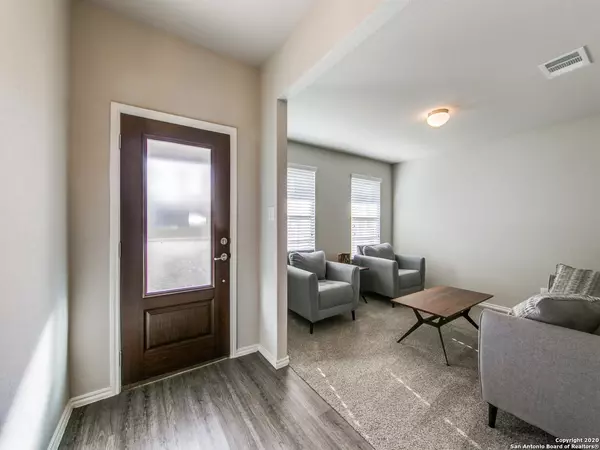$289,900
For more information regarding the value of a property, please contact us for a free consultation.
3 Beds
2 Baths
2,010 SqFt
SOLD DATE : 01/27/2021
Key Details
Property Type Single Family Home
Sub Type Single Residential
Listing Status Sold
Purchase Type For Sale
Square Footage 2,010 sqft
Price per Sqft $144
Subdivision The Crossings New Braunfels
MLS Listing ID 1495874
Sold Date 01/27/21
Style One Story,Ranch
Bedrooms 3
Full Baths 2
Construction Status Pre-Owned
HOA Fees $33/ann
Year Built 2017
Annual Tax Amount $5,542
Tax Year 2019
Lot Size 8,276 Sqft
Property Description
THIS IS NOT A COOKIE CUTTER HOME !!!! Modern Farmhouse meets Vintage Chic with airy color pallets and clean lines. This DROP DEAD GORGEOUS, meticulously maintained almost BRAND NEW home has it all. Starting with a XXL LUXURY kitchen with Stainless Steel appliances and tons of cabinet and counter space that should be on the cover of a magazine, leading into the spacious, bright and open family room with view of your HUGE covered patio and a greenbelt meaning you have no back yard neighbors !!! WOW !!! But wait it gets better !! How about spacious secondary bedrooms, a flex room and a TEXAS size master bedroom + Spa like master bath that is so comfy that you never want to leave. Did I mention that the gorgeous community pool is about a 2 min walk from the home. The Crossings at Havenwood is a fantastic community located between New Braunfels and Austin giving it the ideal location to Gruene in 5 miles, San Marcos outlets in 7 miles or Austin in ~40 miles. #WHATAREYOUWAITINGFOR #LETSMAKEADEAL
Location
State TX
County Comal
Area 2618
Rooms
Master Bathroom 10X10 Tub/Shower Separate, Double Vanity
Master Bedroom 12X18 DownStairs, Full Bath
Bedroom 2 12X12
Bedroom 3 12X12
Dining Room 12X10
Kitchen 12X12
Family Room 17X23
Interior
Heating Central, 1 Unit
Cooling One Central
Flooring Carpeting, Vinyl
Heat Source Electric
Exterior
Parking Features Two Car Garage, Attached
Pool None
Amenities Available Pool, Jogging Trails
Roof Type Composition
Private Pool N
Building
Lot Description Level
Foundation Slab
Sewer Septic, Other
Water Water System, Other
Construction Status Pre-Owned
Schools
Elementary Schools Oak Creek
Middle Schools Canyon
High Schools Canyon
School District Comal
Others
Acceptable Financing Conventional, FHA, VA, TX Vet, Cash
Listing Terms Conventional, FHA, VA, TX Vet, Cash
Read Less Info
Want to know what your home might be worth? Contact us for a FREE valuation!

Our team is ready to help you sell your home for the highest possible price ASAP

1001 West Loop South Suite 105, Houston, TX, 77027, United States






