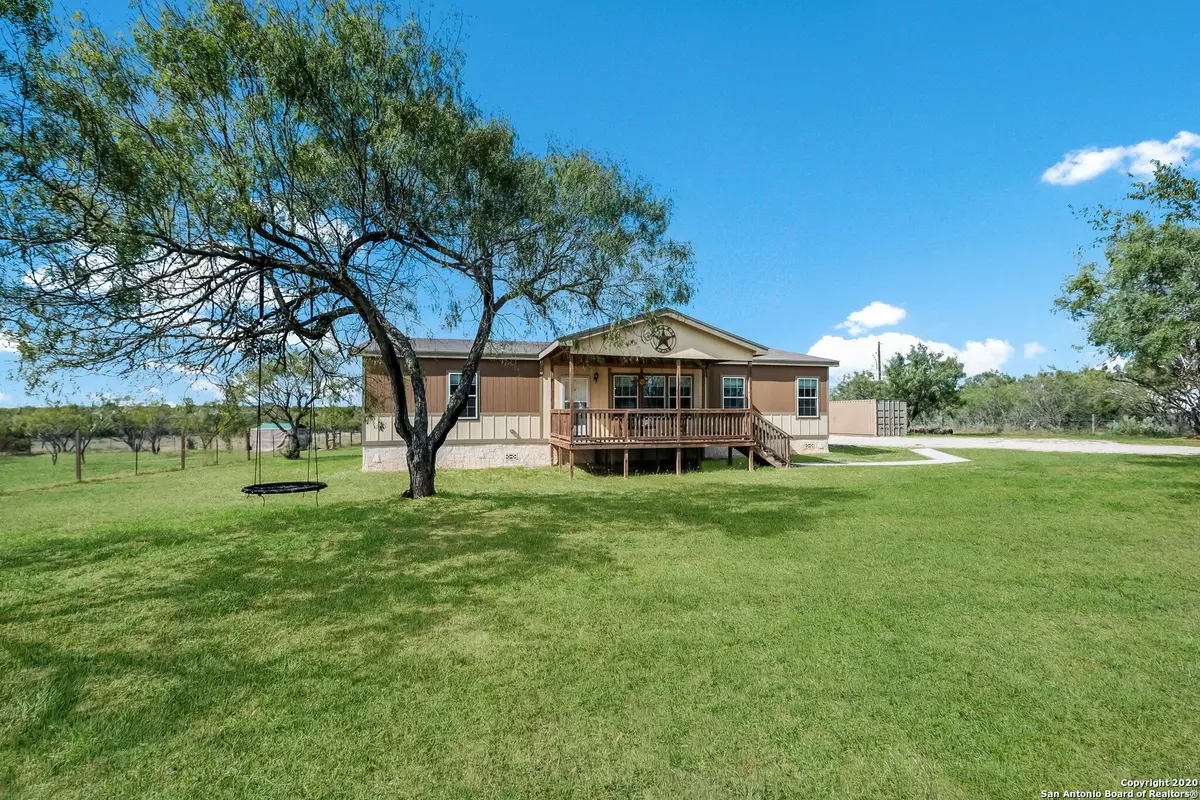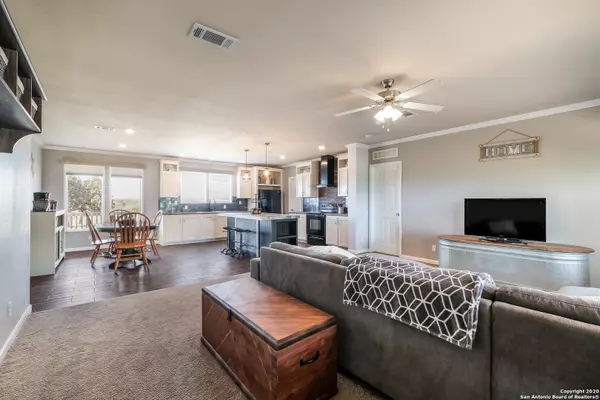$280,000
For more information regarding the value of a property, please contact us for a free consultation.
3 Beds
2 Baths
1,736 SqFt
SOLD DATE : 02/01/2021
Key Details
Property Type Single Family Home
Sub Type Single Residential
Listing Status Sold
Purchase Type For Sale
Square Footage 1,736 sqft
Price per Sqft $161
Subdivision Whitewing Vista
MLS Listing ID 1491851
Sold Date 02/01/21
Style One Story,Traditional
Bedrooms 3
Full Baths 2
Construction Status Pre-Owned
Year Built 2017
Annual Tax Amount $3,885
Tax Year 2020
Lot Size 5.000 Acres
Lot Dimensions 267 x 814
Property Description
Country living with City Convenience. This secluded beautiful modular home which has been loved and is now ready for a new family.The large master closet has a barn door. There is lots of room on this 5 acres to have your animals and spread out to enjoy. An open floor plan with split bedrooms gives privacy in the master suite. The Master bath has a large soaker tub /separate large shower and 3 vanities. What luxury. This 3/2 home has lots of room to enjoy and the 2 decks allow one to enjoy their coffee looking at the countryside. Fully fenced and cross fenced there are different areas to use. There is a penned area for dogs or other animals to be contained. The solar gate makes entry convenient. There is a storage shed. The storage container has room for those odds and ends that you don't want in your work shed. The trees are scattered around the acreage with some brush at the rear. The current owner removed the brush in the pasture area by removing the roots so the growth will not come back. City water and sewer without city taxes!! Zip to HEB or Wal Mart in 5 minutes. Many small locally owned businesses as well as chains such as WhatABurger, Taco Bell, and Starbucks are here. So you are out in the country but so close to the hub of activity. One can reach San Antonio in 25 minutes so that more diverse shopping and entertainment is available also. This area is eligible for USDA financing.
Location
State TX
County Wilson
Area 2800
Rooms
Master Bathroom 15X10 Tub/Shower Separate, Separate Vanity, Double Vanity
Master Bedroom 15X14 DownStairs, Walk-In Closet, Full Bath
Bedroom 2 10X15
Bedroom 3 10X15
Living Room 18X14
Kitchen 13X14
Interior
Heating Central
Cooling One Central
Flooring Carpeting, Vinyl
Heat Source Electric
Exterior
Exterior Feature Deck/Balcony, Double Pane Windows, Storage Building/Shed, Dog Run Kennel, Wire Fence, Cross Fenced, Ranch Fence
Parking Features None/Not Applicable
Pool None
Amenities Available None
Roof Type Composition
Private Pool N
Building
Lot Description County VIew, Horses Allowed, 2 - 5 Acres, 5 - 14 Acres, Partially Wooded, Gently Rolling
Sewer Sewer System, City
Water City
Construction Status Pre-Owned
Schools
Elementary Schools South Elementary Floresville
Middle Schools Floresville
High Schools Floresville
School District Floresville Isd
Others
Acceptable Financing Conventional, FHA, VA, Cash, USDA
Listing Terms Conventional, FHA, VA, Cash, USDA
Read Less Info
Want to know what your home might be worth? Contact us for a FREE valuation!

Our team is ready to help you sell your home for the highest possible price ASAP

1001 West Loop South Suite 105, Houston, TX, 77027, United States






