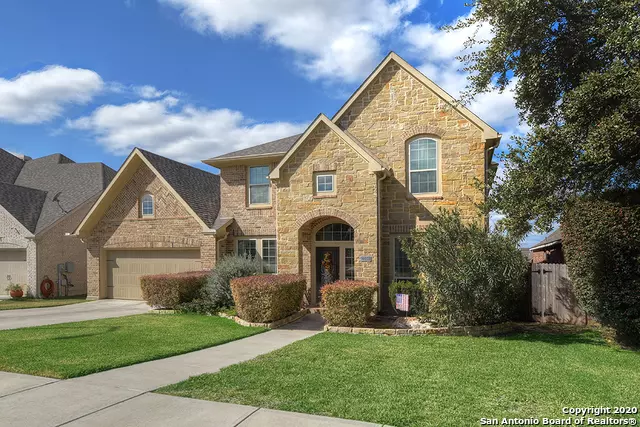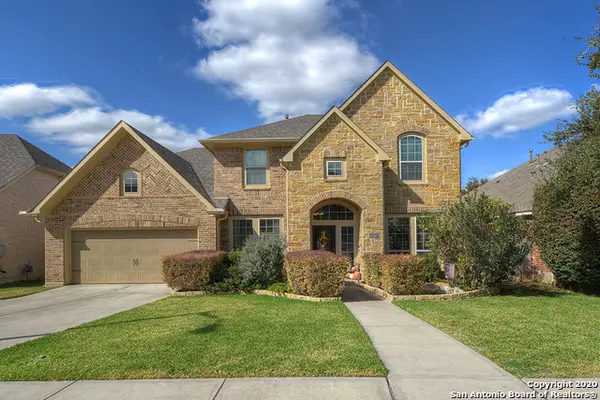$449,000
For more information regarding the value of a property, please contact us for a free consultation.
4 Beds
4 Baths
3,664 SqFt
SOLD DATE : 12/16/2020
Key Details
Property Type Single Family Home
Sub Type Single Residential
Listing Status Sold
Purchase Type For Sale
Square Footage 3,664 sqft
Price per Sqft $122
Subdivision Oak Run
MLS Listing ID 1495891
Sold Date 12/16/20
Style Two Story
Bedrooms 4
Full Baths 3
Half Baths 1
Construction Status Pre-Owned
HOA Fees $35/ann
Year Built 2011
Annual Tax Amount $8,759
Tax Year 2019
Lot Size 9,147 Sqft
Property Description
Built in 2012 by Perry Homes, this stunning two-story residence is waiting for you. Elegant details include a traditional brick-and-stone exterior, lush landscaping, a welcoming neutral color palette, wrought-iron balusters, ceramic tile floors, soaring ceilings, and abundant natural light. An expansive floor plan provides approximately 3,391 square feet of living space. The gorgeous kitchen features 42 inch cabinetry, granite counters, stainless steel appliances, and a gas cooktop, overlooking a spacious living room with stone fireplace and wall of windows. Festive gatherings are sure to spill over into the formal and casual dining areas, perfect spaces for holiday gatherings or intimate dinners. A lovely private study with French doors is ideal for working or virtually learning at home. A half bath and large laundry room with sink contribute additional convenience. Relax and unwind within the main floor spacious owner's retreat with spa bath and generously sized walk-in closet. Three secondary bedrooms are upstairs from the primary suite for coveted privacy. A fabulous family/game room, separated by French doors, completes the second floor. The private backyard mimics a tranquil resort with expansive covered and open patios, pergola, and gorgeous stone fireplace. This home is a true retreat in every sense of the word.
Location
State TX
County Comal
Area 2616
Rooms
Master Bathroom 13X10 Tub/Shower Separate, Double Vanity
Master Bedroom 19X13 DownStairs, Walk-In Closet, Ceiling Fan, Full Bath
Bedroom 2 14X11
Bedroom 3 13X13
Bedroom 4 13X11
Dining Room 15X11
Kitchen 11X10
Family Room 20X18
Study/Office Room 13X11
Interior
Heating Central, Heat Pump, Zoned, 2 Units
Cooling Two Central, Zoned
Flooring Carpeting, Ceramic Tile, Wood
Heat Source Natural Gas
Exterior
Exterior Feature Covered Patio, Privacy Fence, Double Pane Windows, Mature Trees
Garage Three Car Garage, Tandem
Pool None
Amenities Available Pool, Tennis, Park/Playground, Basketball Court
Waterfront No
Roof Type Composition
Private Pool N
Building
Lot Description Level
Foundation Slab
Sewer Sewer System, City
Water Water System, City
Construction Status Pre-Owned
Schools
Elementary Schools Veramendi
Middle Schools Oak Run School
High Schools New Braunfel
School District New Braunfels
Others
Acceptable Financing Conventional, FHA, VA, TX Vet, Cash
Listing Terms Conventional, FHA, VA, TX Vet, Cash
Read Less Info
Want to know what your home might be worth? Contact us for a FREE valuation!

Our team is ready to help you sell your home for the highest possible price ASAP

1001 West Loop South Suite 105, Houston, TX, 77027, United States






