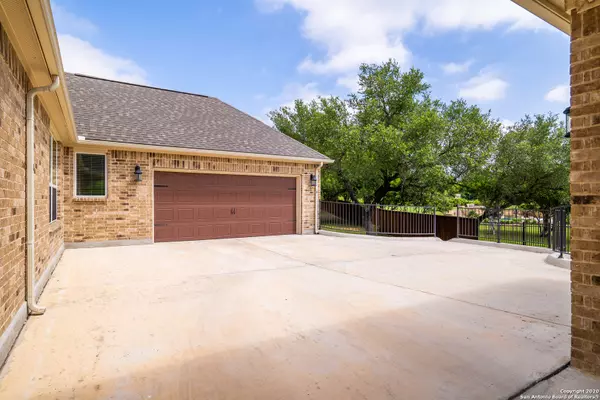$420,000
For more information regarding the value of a property, please contact us for a free consultation.
4 Beds
3 Baths
2,631 SqFt
SOLD DATE : 09/17/2020
Key Details
Property Type Single Family Home
Sub Type Single Residential
Listing Status Sold
Purchase Type For Sale
Square Footage 2,631 sqft
Price per Sqft $159
Subdivision Potranco Ranch
MLS Listing ID 1457942
Sold Date 09/17/20
Style One Story
Bedrooms 4
Full Baths 3
Construction Status Pre-Owned
HOA Fees $12/ann
Year Built 2014
Annual Tax Amount $8,075
Tax Year 2019
Lot Size 0.880 Acres
Property Description
Single story stunner on a quiet cul-de-sac in a premier gated community just outside San Antonio! Immediately impress guests with the elegant porte cochere, exquisite landscaping, and all around sprinkler system to make maintenance a breeze. The open floor plan inside allows for effortless entertaining with ceramic tile flooring through the kitchen, dining, and living rooms for easy cleanup. Mix together memorable meals in the dream kitchen boasting gleaming granite countertops, sliding shelves, and an extra large island offering plenty of space for your most complicated recipes. Cedar beams, built in shelving, and a ceramic log fireplace in the family room add instant style and ambiance to perfectly complement your unique decor. A large bonus room at the front of the home perfectly suits any of your household needs as a formal dining space, extra sitting area, home office, or whatever else you need! Retreat to the elegant master suite flooded with natural light from the wall of palladian windows to brighten up your mornings while the attached bathroom offers everything you need to begin and end each day comfortably. Central vac system with 4 portals and energy efficient features throughout allow you to save both time and money for the things that truly matter. Don't let this one pass you by, schedule a showing today!
Location
State TX
County Medina
Area 3000
Rooms
Master Bathroom 9X11 Tub/Shower Separate, Double Vanity, Garden Tub
Master Bedroom 15X19 Walk-In Closet, Ceiling Fan, Full Bath
Bedroom 2 13X11
Bedroom 3 13X11
Bedroom 4 13X11
Dining Room 8X15
Kitchen 15X34
Family Room 20X20
Study/Office Room 19X14
Interior
Heating Central
Cooling One Central
Flooring Ceramic Tile, Laminate
Heat Source Electric
Exterior
Exterior Feature Covered Patio, Sprinkler System, Double Pane Windows
Parking Features Three Car Garage, Attached
Pool None
Amenities Available Controlled Access
Roof Type Composition
Private Pool N
Building
Lot Description Cul-de-Sac/Dead End
Foundation Basement
Sewer Sewer System
Water Co-op Water
Construction Status Pre-Owned
Schools
Elementary Schools Potranco
Middle Schools Medina Valley
High Schools Medina Valley
School District Medina Valley I.S.D.
Others
Acceptable Financing Conventional, FHA, VA, Cash
Listing Terms Conventional, FHA, VA, Cash
Read Less Info
Want to know what your home might be worth? Contact us for a FREE valuation!

Our team is ready to help you sell your home for the highest possible price ASAP

1001 West Loop South Suite 105, Houston, TX, 77027, United States






