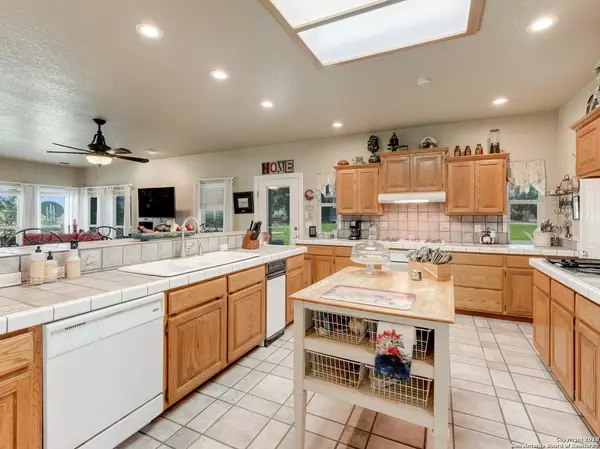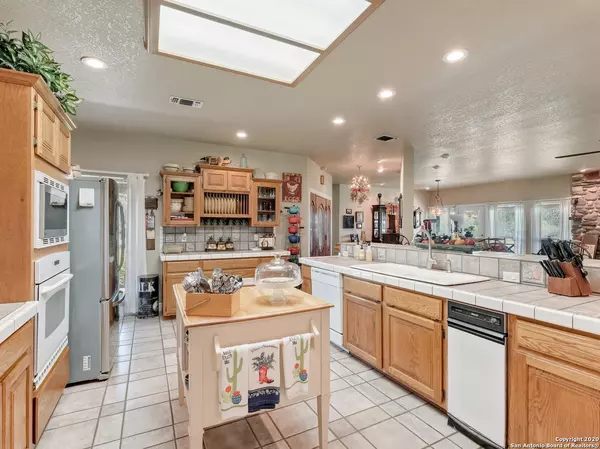$650,000
For more information regarding the value of a property, please contact us for a free consultation.
3 Beds
3 Baths
2,863 SqFt
SOLD DATE : 11/03/2020
Key Details
Property Type Single Family Home
Sub Type Single Residential
Listing Status Sold
Purchase Type For Sale
Square Footage 2,863 sqft
Price per Sqft $227
Subdivision Out/Wilson Co
MLS Listing ID 1469758
Sold Date 11/03/20
Style One Story,Ranch
Bedrooms 3
Full Baths 3
Construction Status Pre-Owned
Year Built 1997
Annual Tax Amount $7,217
Tax Year 2019
Lot Size 31.720 Acres
Property Description
Property taxes are incorrect the correct amount is $3373.67 a year. Beautiful views from the almost 1500Ft covered porches surrounding this home. This custom home has a huge open floor plan making it the perfect entertainment home. With over 2800 sq ft of living area, three bedrooms, three bath, and office, Kitchen ready for chef in the family, includes two ovens, 5 burner Jenn-air gas stove, trash compactor, home has two separate a/c units. There is also a separate 18x14 room to entertain outdoors, 40x60 hay barn, 24x14 metal storage building, a 650 ft deep well that irrigates the yard sprinkler system, as well as other areas on the property. A tank stocked with catfish and perch. Lots of wild life including deer. If you are looking to get away from the hustle and bustle this is the property for you. Located on a secluded road with beautiful views. You won't be disappointed!! Call now won't last long!!
Location
State TX
County Wilson
Area 2800
Rooms
Master Bathroom 17X14 Tub/Shower Separate, Double Vanity, Garden Tub
Master Bedroom 18X16 Walk-In Closet, Ceiling Fan, Full Bath
Bedroom 2 13X13
Bedroom 3 13X13
Living Room 21X21
Dining Room 13X10
Kitchen 21X15
Study/Office Room 13X10
Interior
Heating Central
Cooling Two Central
Flooring Ceramic Tile
Heat Source Electric
Exterior
Parking Features None/Not Applicable
Pool None
Amenities Available None
Roof Type Metal
Private Pool N
Building
Faces North
Foundation Slab
Sewer Septic
Water Water System, Private Well
Construction Status Pre-Owned
Schools
Elementary Schools Stockdale
Middle Schools Stockdale
High Schools Stockdale
School District Stockdale Isd
Others
Acceptable Financing Conventional, FHA, VA, Cash
Listing Terms Conventional, FHA, VA, Cash
Read Less Info
Want to know what your home might be worth? Contact us for a FREE valuation!

Our team is ready to help you sell your home for the highest possible price ASAP

1001 West Loop South Suite 105, Houston, TX, 77027, United States






