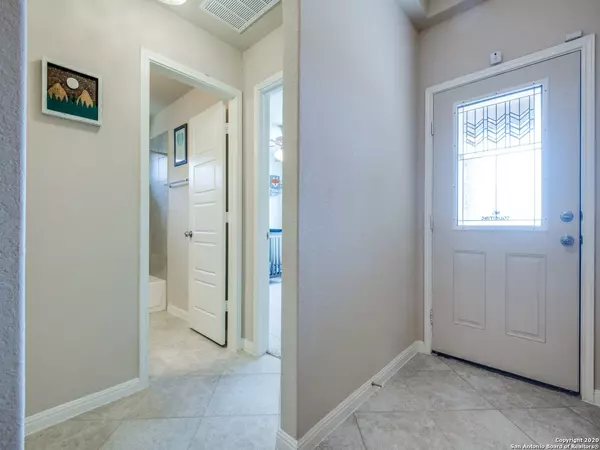$212,500
For more information regarding the value of a property, please contact us for a free consultation.
3 Beds
2 Baths
1,449 SqFt
SOLD DATE : 05/29/2020
Key Details
Property Type Single Family Home
Sub Type Single Residential
Listing Status Sold
Purchase Type For Sale
Square Footage 1,449 sqft
Price per Sqft $146
Subdivision Avery Park
MLS Listing ID 1452762
Sold Date 05/29/20
Style One Story
Bedrooms 3
Full Baths 2
Construction Status Pre-Owned
HOA Fees $38/qua
Year Built 2015
Annual Tax Amount $4,379
Tax Year 2019
Lot Size 6,098 Sqft
Lot Dimensions 50 x 120
Property Description
Pride of ownership in this original owner one story home - Tile throughout with carpet in the bedrooms - Open floorplan - Island kitchen features granite counters w/ under-mount sink, tile black splash, stainless steel appliances, and pantry - Large master retreat with oversized walk-in shower, marble vanity w/ two sinks, and a walk-in closet - 2" blinds throughout - Nicely landscaped exterior w/ manicured lawn and a storage shed in the backyard - Radiant barrier roof decking for increased energy efficiency and a garage door opener for convenience - Excellent neighborhood amenities including pool and park that are a short walk from your front door - Vast amount of community green space, and an onsight elementary school.
Location
State TX
County Guadalupe
Area 2707
Rooms
Master Bathroom 8X8 Shower Only, Single Vanity
Master Bedroom 17X15 Split, DownStairs, Walk-In Closet, Ceiling Fan, Full Bath
Bedroom 2 10X10
Bedroom 3 10X10
Living Room 16X15
Kitchen 15X1
Interior
Heating Central, 1 Unit
Cooling One Central
Flooring Carpeting, Ceramic Tile
Heat Source Electric
Exterior
Exterior Feature Covered Patio, Privacy Fence, Double Pane Windows, Storage Building/Shed
Parking Features Two Car Garage, Attached
Pool None
Amenities Available Pool, Park/Playground
Roof Type Composition
Private Pool N
Building
Faces East,South
Foundation Slab
Sewer Sewer System, City
Water Water System, City
Construction Status Pre-Owned
Schools
Elementary Schools Clear Spring
Middle Schools Canyon
High Schools Canyon
School District Comal
Others
Acceptable Financing Conventional, FHA, VA, TX Vet, Cash, Investors OK
Listing Terms Conventional, FHA, VA, TX Vet, Cash, Investors OK
Read Less Info
Want to know what your home might be worth? Contact us for a FREE valuation!

Our team is ready to help you sell your home for the highest possible price ASAP

1001 West Loop South Suite 105, Houston, TX, 77027, United States






