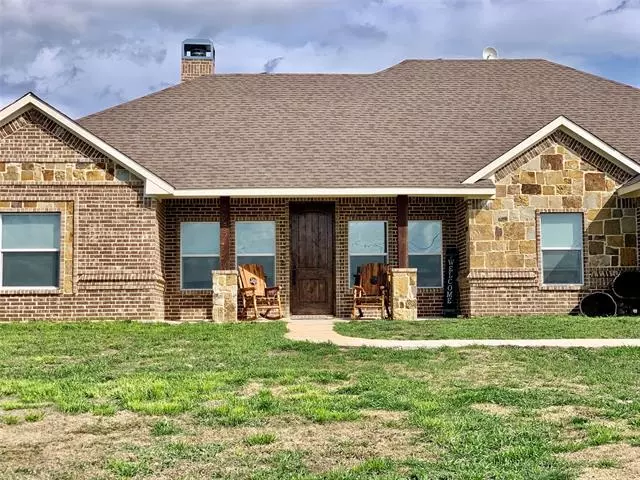$525,000
For more information regarding the value of a property, please contact us for a free consultation.
5 Beds
4 Baths
3,252 SqFt
SOLD DATE : 05/13/2022
Key Details
Property Type Single Family Home
Sub Type Single Family Residence
Listing Status Sold
Purchase Type For Sale
Square Footage 3,252 sqft
Price per Sqft $161
Subdivision Agnes Ranch Estates
MLS Listing ID 14764170
Sold Date 05/13/22
Style Ranch,Traditional
Bedrooms 5
Full Baths 3
Half Baths 1
HOA Y/N None
Total Fin. Sqft 3252
Year Built 2018
Annual Tax Amount $6,169
Lot Size 2.100 Acres
Acres 2.1
Property Description
Elegance and luxury come together in this Texas designed custom home. Like new! Detached, matching, 600sqft guest suite or could be your future pool house. All the amenities you desire. Open floor plan, soaring ceilings, wood beam, chef's kitchen, furniture style cabinetry, oversized laundry room, spacious master bedroom, amazing en-suite bathroom, dual shower heads and relaxing soaking tub. Unique fixtures, new wood floors, stone-brick FP, large guest rooms, dual vanities, tons of storage, huge walk in closet, oversized back porch and more on 2ac! No HOA, enjoy peaceful country living, yet close enough for all the conveniences you like. Schedule a showing today before its too late!
Location
State TX
County Parker
Direction GPS to 604 Old Agnes Road.
Rooms
Dining Room 1
Interior
Interior Features Decorative Lighting, High Speed Internet Available, Vaulted Ceiling(s)
Heating Heat Pump
Cooling Ceiling Fan(s), Central Air, Electric, Heat Pump
Flooring Carpet, Ceramic Tile, Concrete, Wood
Fireplaces Number 1
Fireplaces Type Brick, Stone, Wood Burning
Appliance Dishwasher, Disposal, Double Oven, Electric Cooktop, Microwave, Plumbed for Ice Maker, Electric Water Heater
Heat Source Heat Pump
Exterior
Exterior Feature Covered Patio/Porch
Garage Spaces 2.0
Fence None
Utilities Available Aerobic Septic, Asphalt, Septic, Well
Roof Type Composition
Garage Yes
Building
Lot Description Acreage, Interior Lot, Lrg. Backyard Grass
Story One
Foundation Slab
Structure Type Brick,Rock/Stone
Schools
Elementary Schools Martin
Middle Schools Tison
High Schools Weatherfor
School District Weatherford Isd
Others
Restrictions Deed,No Mobile Home
Ownership McKenzie
Acceptable Financing Cash, Conventional, FHA, USDA Loan, VA Loan
Listing Terms Cash, Conventional, FHA, USDA Loan, VA Loan
Financing Conventional
Read Less Info
Want to know what your home might be worth? Contact us for a FREE valuation!

Our team is ready to help you sell your home for the highest possible price ASAP

©2024 North Texas Real Estate Information Systems.
Bought with Timothy Sues • The Von Sues Group

1001 West Loop South Suite 105, Houston, TX, 77027, United States

