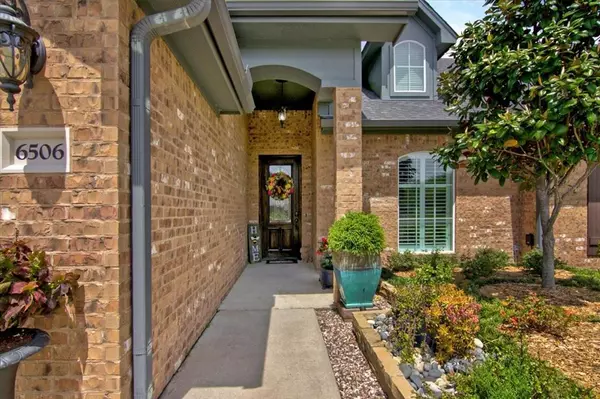$340,000
For more information regarding the value of a property, please contact us for a free consultation.
3 Beds
2 Baths
2,025 SqFt
SOLD DATE : 05/11/2022
Key Details
Property Type Single Family Home
Listing Status Sold
Purchase Type For Sale
Square Footage 2,025 sqft
Price per Sqft $170
Subdivision Pointe Park
MLS Listing ID 21279441
Sold Date 05/11/22
Style Other Style
Bedrooms 3
Full Baths 2
HOA Fees $115/mo
HOA Y/N 1
Year Built 2015
Annual Tax Amount $7,393
Tax Year 2021
Lot Size 3,552 Sqft
Acres 0.0815
Property Description
Looking for open concept? Stop here! This has all the bells and whistles! Custom lighting in Kitchen and dining. Sellers have added beautiful landscaping in the front and back that adds to this charming home. The back yard is private with no back neighbors. Wood look tile flows throughout the home. Pull up a barstool to the oversized island and visit with all your friends or family. Seller are adding a walk-in closet to the office making this a 3/2/2. There is storage galore in the floored attic space with walk-up stairs. The Primary Bath features a double sink, bubble tub, separate shower, and a large walk-in closet. This is perfect. The neighborhood has no through streets making the evening stroll through the neighborhood pleasant. This home is super energy efficient.
Location
State TX
County Jefferson
Rooms
Bedroom Description All Bedrooms Down
Other Rooms Home Office/Study
Kitchen Breakfast Bar, Island w/o Cooktop, Kitchen open to Family Room, Pantry, Under Cabinet Lighting
Interior
Interior Features Crown Molding, High Ceiling
Heating Central Gas
Cooling Central Electric
Flooring Tile
Fireplaces Number 1
Fireplaces Type Gas Connections
Exterior
Parking Features Attached Garage
Garage Spaces 2.0
Garage Description Double-Wide Driveway
Roof Type Composition
Street Surface Concrete
Private Pool No
Building
Lot Description Subdivision Lot
Faces South
Story 1
Foundation Slab
Sewer Public Sewer
Water Public Water
Structure Type Brick,Stucco
New Construction No
Schools
Elementary Schools Guess Elementary School
Middle Schools King Middle School (Beaumont)
High Schools West Brook High School
School District 143 - Beaumont
Others
HOA Fee Include Grounds
Senior Community No
Restrictions Deed Restrictions
Tax ID 053225-000-003600-00000
Ownership Full Ownership
Energy Description Ceiling Fans,High-Efficiency HVAC,Insulated Doors,Insulation - Batt,Insulation - Blown Fiberglass,North/South Exposure
Acceptable Financing Cash Sale, Conventional, FHA, VA
Tax Rate 2.645
Disclosures HOA First Right of Refusal, Mud, Sellers Disclosure
Listing Terms Cash Sale, Conventional, FHA, VA
Financing Cash Sale,Conventional,FHA,VA
Special Listing Condition HOA First Right of Refusal, Mud, Sellers Disclosure
Read Less Info
Want to know what your home might be worth? Contact us for a FREE valuation!

Our team is ready to help you sell your home for the highest possible price ASAP

Bought with Non-MLS
1001 West Loop South Suite 105, Houston, TX, 77027, United States






