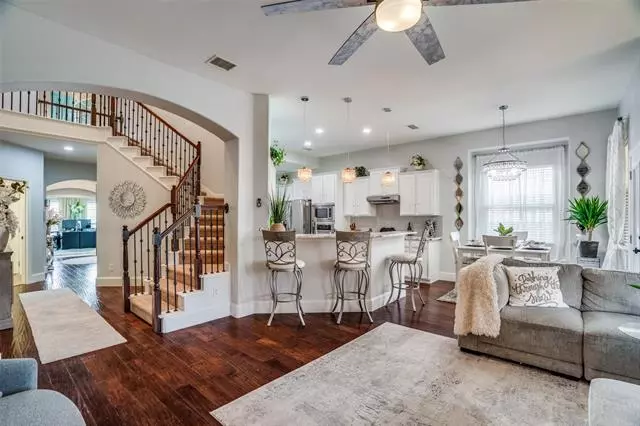$480,000
For more information regarding the value of a property, please contact us for a free consultation.
3 Beds
3 Baths
2,722 SqFt
SOLD DATE : 03/31/2022
Key Details
Property Type Single Family Home
Sub Type Single Family Residence
Listing Status Sold
Purchase Type For Sale
Square Footage 2,722 sqft
Price per Sqft $176
Subdivision Liberty Ph 1
MLS Listing ID 14765609
Sold Date 03/31/22
Bedrooms 3
Full Baths 2
Half Baths 1
HOA Fees $27
HOA Y/N Mandatory
Total Fin. Sqft 2722
Year Built 2008
Annual Tax Amount $7,047
Lot Size 6,098 Sqft
Acres 0.14
Property Description
MULTIPLE OFFERS RECEIVED! Highest and Best due by Thursday, March 3, at 5:00PM! Charming home with several recent updates! The home features beautiful wood flooring, a formal dining room, private study, open family room, powder bath, updated kitchen, and large primary suite that connects to laundry room. Upstairs is a game room, 2 BR, full bath, and a covered terrace balcony that leads to a bonus room. The kitchen boasts modern updates that include marble countertops, white cabinets, warming drawer below oven, SS appliances, built in oven and microwave, pendant lights, butler's pantry and floating shelves. Beautiful landscaping, covered patio, peach tree, and greenhouse. New AC units 2021. Updated lighting, modern grey interior paint. Complete list of updates in transaction desk!
Location
State TX
County Collin
Community Club House, Community Pool, Playground
Direction Take 75 North to 121 North, turn left onto Washington Drive, right onto Fritz St and the home will be on your right.
Rooms
Dining Room 1
Interior
Interior Features Cable TV Available, Decorative Lighting, High Speed Internet Available, Vaulted Ceiling(s)
Heating Central, Natural Gas
Cooling Central Air, Electric
Flooring Carpet, Wood
Fireplaces Number 1
Fireplaces Type Gas Logs, Gas Starter
Appliance Dishwasher, Gas Cooktop, Microwave
Heat Source Central, Natural Gas
Laundry Electric Dryer Hookup, Full Size W/D Area, Washer Hookup
Exterior
Exterior Feature Balcony, Covered Patio/Porch, Rain Gutters
Garage Spaces 2.0
Fence Wood
Community Features Club House, Community Pool, Playground
Utilities Available City Sewer, City Water, Concrete, Curbs, Individual Gas Meter, Individual Water Meter
Roof Type Composition
Garage Yes
Building
Lot Description Interior Lot, Sprinkler System
Story Two
Foundation Slab
Structure Type Brick
Schools
Elementary Schools Harry Mckillop
Middle Schools Melissa Ridge
High Schools Melissa
School District Melissa Isd
Others
Ownership See agent
Acceptable Financing Cash, Conventional, FHA, VA Loan, Other
Listing Terms Cash, Conventional, FHA, VA Loan, Other
Financing Conventional
Read Less Info
Want to know what your home might be worth? Contact us for a FREE valuation!

Our team is ready to help you sell your home for the highest possible price ASAP

©2024 North Texas Real Estate Information Systems.
Bought with Cherise Li • Keller Williams Realty Allen

1001 West Loop South Suite 105, Houston, TX, 77027, United States

