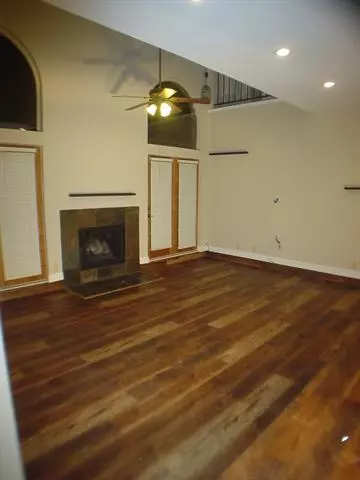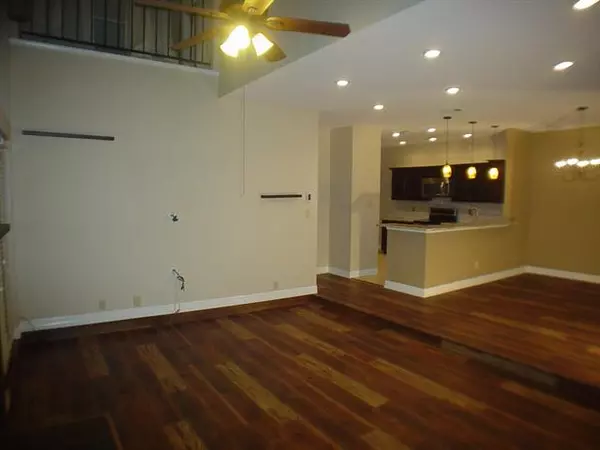$335,000
For more information regarding the value of a property, please contact us for a free consultation.
3 Beds
4 Baths
2,247 SqFt
SOLD DATE : 12/02/2021
Key Details
Property Type Single Family Home
Sub Type Single Family Residence
Listing Status Sold
Purchase Type For Sale
Square Footage 2,247 sqft
Price per Sqft $149
Subdivision Eagles Landing Add
MLS Listing ID 14700119
Sold Date 12/02/21
Style Traditional
Bedrooms 3
Full Baths 3
Half Baths 1
HOA Fees $29/ann
HOA Y/N Mandatory
Total Fin. Sqft 2247
Year Built 1986
Annual Tax Amount $6,221
Lot Size 4,051 Sqft
Acres 0.093
Lot Dimensions 47x98
Property Description
Gorgeous & neatly designed 2 story home in Central Bedford*Light & Bright*3 bedrooms & loft office*1st bedroom & bath on 1st level*Master & 3rd bedroom on 2nd level*Additional study-nursery-office-workout room attached to master*Upgrades include stainless appliances & beautiful granite in kitchen, wood floors, recent carpet, attached 2 car epoxy floored garage*Grand 2 story living room & open design kitchen & dining*Garden style yard & community pool*Awesome HEB schools*$64million Generations Park at Boys Ranch nearby with Tennis Courts, Sports Fields, Basketball Court, Fishing Lake, Trails, Art Center, Senior Center, Recreation Center, Roller Hockey Rink, Family Splash Aquatics Center & more.
Location
State TX
County Tarrant
Community Community Pool
Direction Just off Harwood between Brown Trail and Forest Ridge, across from the post office and Bedford Boys Ranch. From Harwood, turn north on Eagles Nest, left on Condor Trail, right on Everest...about middle of the block.
Rooms
Dining Room 2
Interior
Interior Features Built-in Wine Cooler, Cable TV Available, Decorative Lighting, High Speed Internet Available, Loft
Heating Central, Electric, Zoned
Cooling Ceiling Fan(s), Central Air, Electric, Zoned
Flooring Carpet, Ceramic Tile, Wood
Fireplaces Number 1
Fireplaces Type Wood Burning
Appliance Dishwasher, Disposal, Electric Range, Microwave, Plumbed for Ice Maker, Electric Water Heater
Heat Source Central, Electric, Zoned
Laundry Electric Dryer Hookup, Full Size W/D Area, Washer Hookup
Exterior
Exterior Feature Covered Patio/Porch, Rain Gutters
Garage Spaces 2.0
Fence Wrought Iron, Wood
Community Features Community Pool
Utilities Available City Sewer, City Water, Curbs, Sidewalk
Roof Type Composition
Garage Yes
Building
Lot Description Few Trees, Interior Lot, Irregular Lot, Landscaped, Sprinkler System, Subdivision
Story Two
Foundation Slab
Structure Type Brick
Schools
Elementary Schools Bedfordhei
Middle Schools Bedford
High Schools Bell
School District Hurst-Euless-Bedford Isd
Others
Ownership Ben Jones IV
Acceptable Financing Cash, Conventional, FHA
Listing Terms Cash, Conventional, FHA
Financing FHA
Special Listing Condition Survey Available
Read Less Info
Want to know what your home might be worth? Contact us for a FREE valuation!

Our team is ready to help you sell your home for the highest possible price ASAP

©2025 North Texas Real Estate Information Systems.
Bought with Melissa Canterbury • Ebby Halliday, REALTORS
1001 West Loop South Suite 105, Houston, TX, 77027, United States






