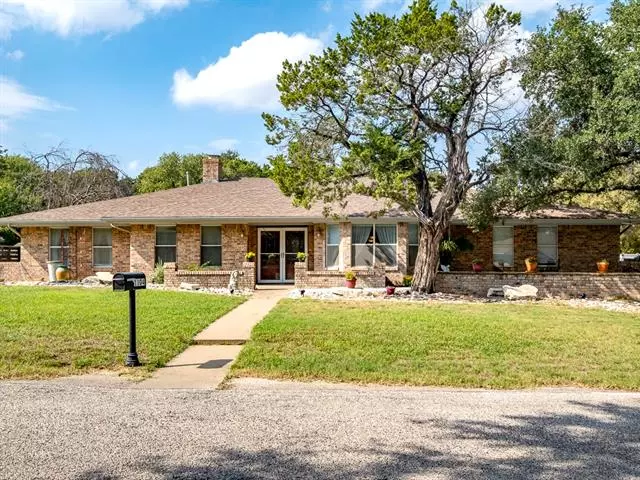$444,900
For more information regarding the value of a property, please contact us for a free consultation.
5 Beds
3 Baths
3,136 SqFt
SOLD DATE : 11/30/2021
Key Details
Property Type Single Family Home
Sub Type Single Family Residence
Listing Status Sold
Purchase Type For Sale
Square Footage 3,136 sqft
Price per Sqft $141
Subdivision Spanish Trail
MLS Listing ID 14685984
Sold Date 11/30/21
Style Traditional
Bedrooms 5
Full Baths 2
Half Baths 1
HOA Fees $10/ann
HOA Y/N Mandatory
Total Fin. Sqft 3136
Year Built 1977
Annual Tax Amount $4,988
Lot Size 0.290 Acres
Acres 0.29
Property Description
Home is UNIQUE! 5 BR or 4 BR and large office or studio, 2.5 bath magnificently appointed and updated home in established quiet community. Spacious gourmet kitchen with custom wood cabinets, granite counters, mirrored aluminum backsplash, custom slate hardwood combo floor in breakfast room. Huge master suite w shower, dual vanities, garden tub, his+her walk-in closets. Open feel with skylight. LARGE unattached workshop Secluded screened and covered patio has entry from master and breakfast room with view to wooded back yard and greenbelt. Custom rock garden in front for eye-catching views. Raised ceilings in all common rooms. Reverse osmosis water system and water softener. Gas AND electric heat & cool. YES!!
Location
State TX
County Hood
Community Boat Ramp, Community Dock, Community Pool, Tennis Court(S)
Direction From Glen Rose, take 144 North to Granbury from 67. At light after bridge, L on Spanish Trail. From FTW, exit 377 then L on 144. R on Spanish Trail Drive at light. From Weatherford, S. on 51 to Pearl St off square. R on Pearl to 144, then R on 144 across 377 to Spanish Trail Dr, then R. House on R.
Rooms
Dining Room 2
Interior
Interior Features Cable TV Available, Decorative Lighting, Flat Screen Wiring, High Speed Internet Available, Vaulted Ceiling(s)
Heating Central, Natural Gas, Zoned
Cooling Ceiling Fan(s), Central Air, Electric, Zoned
Flooring Carpet, Ceramic Tile, Other, Stone, Wood
Fireplaces Number 1
Fireplaces Type Brick, Gas Starter, Master Bedroom, Wood Burning
Appliance Dishwasher, Disposal, Electric Range, Microwave, Plumbed For Gas in Kitchen, Plumbed for Ice Maker, Vented Exhaust Fan, Water Softener, Electric Water Heater
Heat Source Central, Natural Gas, Zoned
Exterior
Garage Spaces 2.0
Fence Wood
Community Features Boat Ramp, Community Dock, Community Pool, Tennis Court(s)
Utilities Available Asphalt, City Sewer, City Water, Outside City Limits, Septic
Roof Type Composition
Garage Yes
Building
Lot Description Agricultural, Interior Lot, Landscaped, Lrg. Backyard Grass, Park View, Subdivision
Story One
Foundation Slab
Structure Type Brick
Schools
Elementary Schools Emma Roberson
Middle Schools Granbury
High Schools Granbury
School District Granbury Isd
Others
Ownership Of Record
Acceptable Financing Cash, Conventional, FHA, Texas Vet, VA Loan
Listing Terms Cash, Conventional, FHA, Texas Vet, VA Loan
Financing Conventional
Special Listing Condition Deed Restrictions, Survey Available
Read Less Info
Want to know what your home might be worth? Contact us for a FREE valuation!

Our team is ready to help you sell your home for the highest possible price ASAP

©2024 North Texas Real Estate Information Systems.
Bought with Pam Knieper • Knieper Realty, Inc.

1001 West Loop South Suite 105, Houston, TX, 77027, United States

