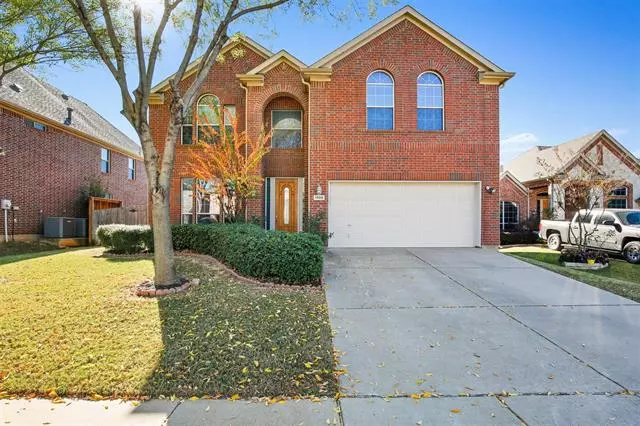$330,000
For more information regarding the value of a property, please contact us for a free consultation.
4 Beds
3 Baths
2,633 SqFt
SOLD DATE : 12/28/2020
Key Details
Property Type Single Family Home
Sub Type Single Family Residence
Listing Status Sold
Purchase Type For Sale
Square Footage 2,633 sqft
Price per Sqft $125
Subdivision Oak Meadows Arlington
MLS Listing ID 14459458
Sold Date 12/28/20
Bedrooms 4
Full Baths 2
Half Baths 1
HOA Fees $29/mo
HOA Y/N Mandatory
Total Fin. Sqft 2633
Year Built 2006
Annual Tax Amount $6,682
Lot Size 7,318 Sqft
Acres 0.168
Property Description
Great family home with lots of upgrades featuring an open floorplan. As you enter the home, there is a formal living and dining area and half bath. The kitchen features a gas cooktop, granite counters, a corner pantry and tons of cabinets. The spacious owner suite is downstairs with a spa-like bath and large walk-in closet. Upstairs is a game room, three bedrooms and a bath. The oversized backyard is perfect for the kids to run and play. NEW carpet throughout the home! Close to shopping, restaurants, parks and easy access to freeways. Move-in ready and waiting for your personal touch. MULTIPLE OFFERS BEST AND FINAL DUE MONDAY 4PM
Location
State TX
County Tarrant
Direction From I-20 exit S. Cooper St. and go South. Turn right onto Fannin Dr., left onto Sea Island Trl., right onto Caddo Village Rd., home is on left.
Rooms
Dining Room 2
Interior
Interior Features Sound System Wiring
Heating Central, Natural Gas
Cooling Ceiling Fan(s), Central Air, Electric
Flooring Carpet, Ceramic Tile
Fireplaces Number 1
Fireplaces Type Gas Starter
Appliance Commercial Grade Range, Commercial Grade Vent, Convection Oven, Dishwasher, Disposal, Electric Oven, Electric Range, Gas Cooktop, Microwave, Plumbed for Ice Maker, Gas Water Heater
Heat Source Central, Natural Gas
Laundry Electric Dryer Hookup, Full Size W/D Area
Exterior
Exterior Feature Rain Gutters
Garage Spaces 2.0
Fence Metal
Utilities Available City Sewer, City Water
Roof Type Composition
Garage Yes
Building
Lot Description Lrg. Backyard Grass, Subdivision
Story Two
Foundation Slab
Structure Type Brick
Schools
Elementary Schools Anderson
Middle Schools Howard
High Schools Summit
School District Mansfield Isd
Others
Ownership On File
Acceptable Financing Cash, Conventional, FHA, VA Loan
Listing Terms Cash, Conventional, FHA, VA Loan
Financing VA
Read Less Info
Want to know what your home might be worth? Contact us for a FREE valuation!

Our team is ready to help you sell your home for the highest possible price ASAP

©2024 North Texas Real Estate Information Systems.
Bought with Veronica Sanders • JP and Associates Arlington

1001 West Loop South Suite 105, Houston, TX, 77027, United States

