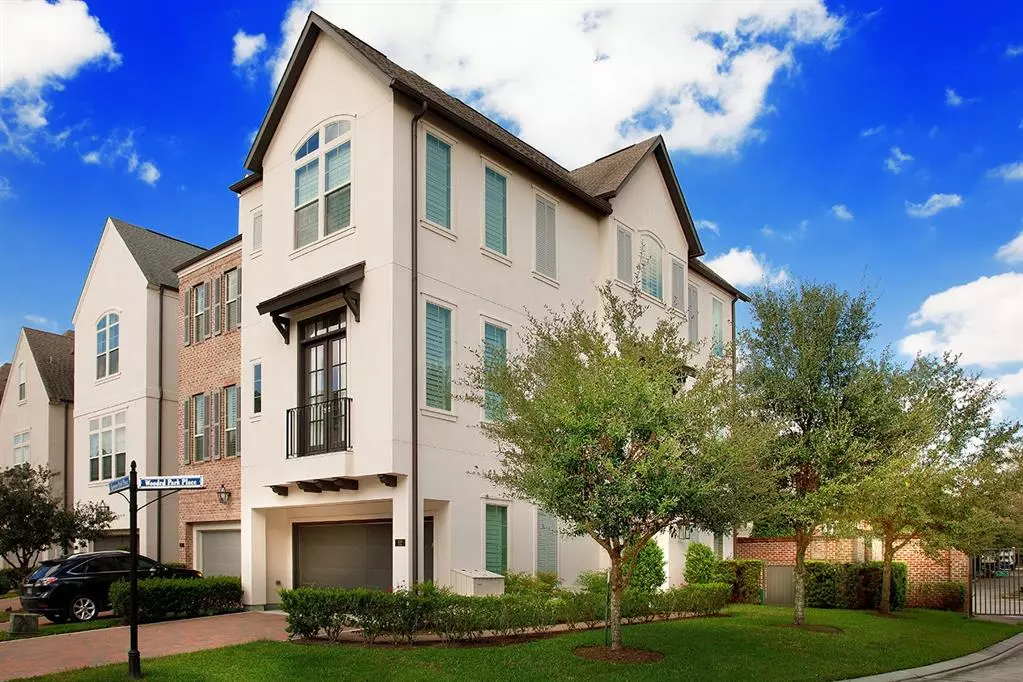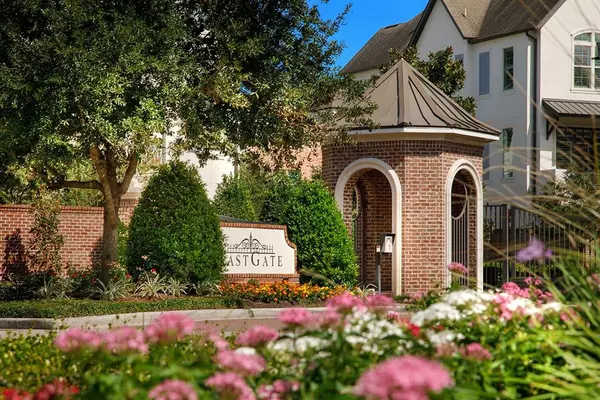$865,000
For more information regarding the value of a property, please contact us for a free consultation.
3 Beds
3.1 Baths
2,439 SqFt
SOLD DATE : 01/19/2022
Key Details
Property Type Single Family Home
Listing Status Sold
Purchase Type For Sale
Square Footage 2,439 sqft
Price per Sqft $336
Subdivision Wdlnds Eastgate At East Shore
MLS Listing ID 11200338
Sold Date 01/19/22
Style Traditional
Bedrooms 3
Full Baths 3
Half Baths 1
HOA Fees $244/ann
HOA Y/N 1
Year Built 2013
Annual Tax Amount $14,568
Tax Year 2020
Lot Size 2,091 Sqft
Acres 0.048
Property Description
Stunning home in the gated enclave of Eastgate at East Shore! This sought after end unit boasts exquisite curb appeal plus additional yard space. Inside, the first level features a large bedroom with full bath that could also be used as a private study/den. Take the stairs or the elevator up to the main living areas boasting exposed brick walls, hardwood floors and elegant fixtures. Both are open to the well appointed kitchen with gorgeous counters & tilework, chef grade appliances and farmhouse sink. The dining room features a beverage nook w/ wine refrigerator and french doors. The living room with gas log fireplace and wood beamed ceilings opens to a balcony perfect for sipping evening cocktails. The third floor master suite is spacious and the elegant en-suite has a freestanding tub, dual sinks and large walk-in shower. An additional bedroom and bath are also on the 3rd level. All this within walking distance to the Waterway, Market Street & Hughes Landing!
Location
State TX
County Montgomery
Community The Woodlands
Area The Woodlands
Rooms
Bedroom Description 1 Bedroom Down - Not Primary BR,En-Suite Bath,Primary Bed - 3rd Floor,Walk-In Closet
Other Rooms Family Room, Formal Dining, Utility Room in House, Wine Room
Master Bathroom Primary Bath: Double Sinks, Primary Bath: Soaking Tub
Kitchen Breakfast Bar, Island w/o Cooktop, Kitchen open to Family Room
Interior
Interior Features Balcony, Crown Molding, Dryer Included, Elevator, Fire/Smoke Alarm, High Ceiling, Refrigerator Included, Washer Included
Heating Central Gas, Zoned
Cooling Central Electric, Zoned
Flooring Carpet, Tile, Wood
Fireplaces Number 1
Fireplaces Type Gaslog Fireplace
Exterior
Exterior Feature Back Yard Fenced, Patio/Deck, Sprinkler System
Parking Features Attached Garage
Garage Spaces 2.0
Garage Description Auto Garage Door Opener, Double-Wide Driveway
Roof Type Composition
Street Surface Concrete,Curbs,Gutters
Accessibility Automatic Gate
Private Pool No
Building
Lot Description Corner
Story 3
Foundation Slab
Lot Size Range 0 Up To 1/4 Acre
Builder Name Pelican Builders
Water Water District
Structure Type Stucco
New Construction No
Schools
Elementary Schools Lamar Elementary School (Conroe)
Middle Schools Knox Junior High School
High Schools The Woodlands College Park High School
School District 11 - Conroe
Others
HOA Fee Include Clubhouse,Courtesy Patrol,Grounds,Recreational Facilities
Senior Community No
Restrictions Deed Restrictions
Tax ID 9691-00-01700
Ownership Full Ownership
Energy Description Attic Vents,Ceiling Fans,Digital Program Thermostat,High-Efficiency HVAC,HVAC>13 SEER
Acceptable Financing Cash Sale, Conventional
Tax Rate 2.1984
Disclosures Exclusions, Mud, Sellers Disclosure
Listing Terms Cash Sale, Conventional
Financing Cash Sale,Conventional
Special Listing Condition Exclusions, Mud, Sellers Disclosure
Read Less Info
Want to know what your home might be worth? Contact us for a FREE valuation!

Our team is ready to help you sell your home for the highest possible price ASAP

Bought with Martha Turner Sotheby's International Realty - Kingwood

1001 West Loop South Suite 105, Houston, TX, 77027, United States






