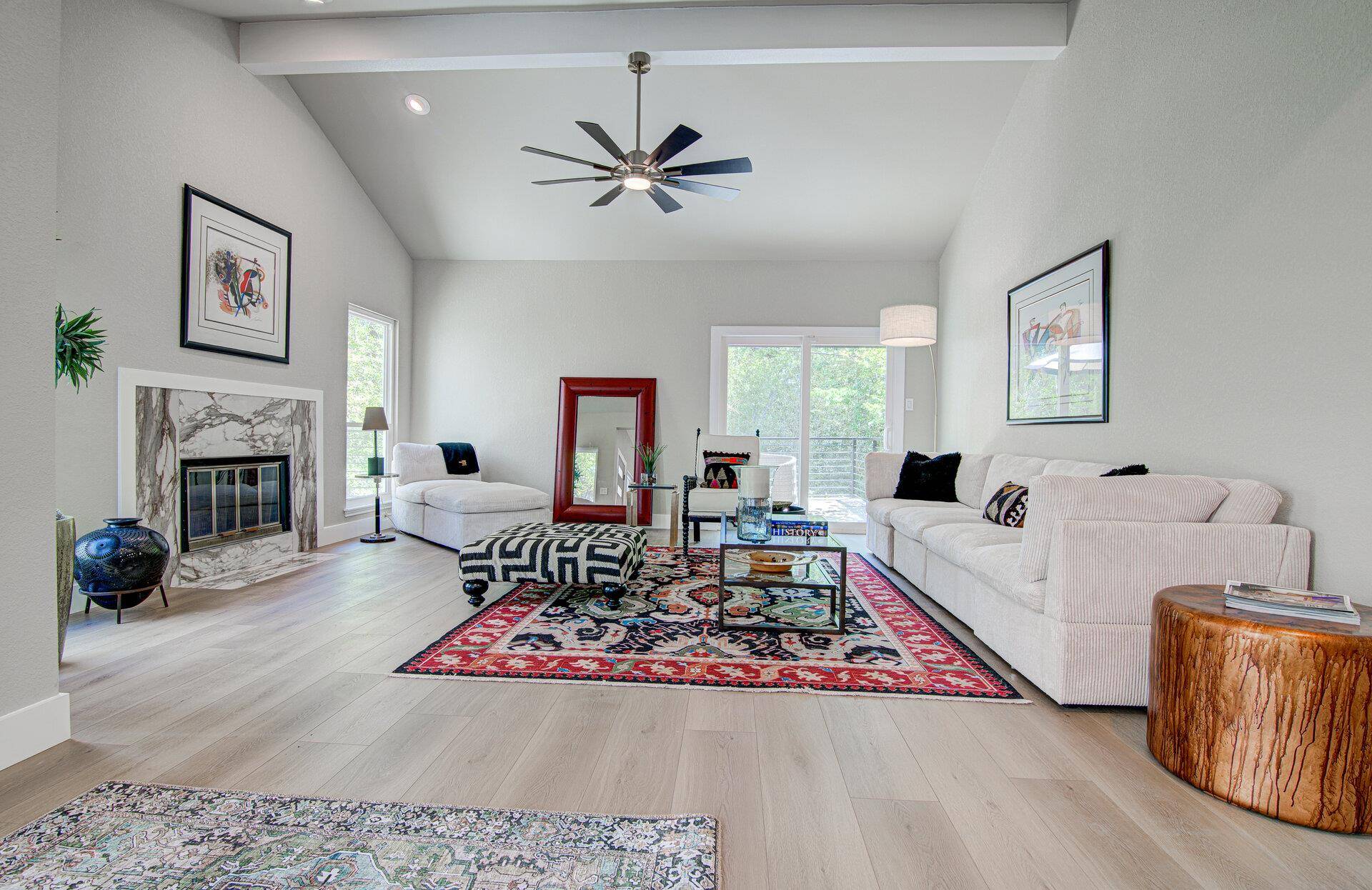3 Beds
2 Baths
1,840 SqFt
3 Beds
2 Baths
1,840 SqFt
Key Details
Property Type Townhouse
Sub Type Townhouse
Listing Status Active
Purchase Type For Sale
Square Footage 1,840 sqft
Price per Sqft $429
Subdivision Woodlands Austin Ph 02
MLS Listing ID 2582273
Style 1st Floor Entry
Bedrooms 3
Full Baths 2
HOA Fees $158/mo
HOA Y/N Yes
Originating Board actris
Year Built 1984
Annual Tax Amount $12,432
Tax Year 2024
Lot Size 5,963 Sqft
Acres 0.1369
Property Sub-Type Townhouse
Property Description
Discover this stunning, fully remodeled townhome nestled in the heart of northwest Austin—offering the privacy of a detached home with no shared walls. Every detail has been thoughtfully curated by a professional designer to blend modern elegance with everyday comfort.
Step through a peaceful, private courtyard into a light-filled sanctuary, framed by expansive Pella windows and sliding glass doors. The chef-inspired kitchen is a showpiece, featuring all-new stainless-steel appliances, sleek Quartz countertops, and custom cabinetry designed with both beauty and function in mind.
The spacious primary suite is a true retreat, complete with a luxurious ensuite bath boasting a soaking tub, walk-in rain shower, dual vanities, and a generous double walk-in closet. The open-concept living and dining areas are ideal for entertaining, highlighted by a cozy gas fireplace and a built-in wet bar that adds a touch of sophistication.
Two additional bedrooms offer abundant natural light and ample closet space, perfect for guests, or a home office. Outdoor living is equally impressive, with wraparound decks and a private side courtyard ideal for grilling and relaxing. Beautifully landscaped with native plants, the grounds are as welcoming as they are low maintenance.
Enjoy access to desirable community amenities including front yard maintenance, a community gathering area, swimming pool, and tennis courts—all just steps from your front door. The quiet walkable neighborhood is ready for you to enjoy, check out this northwest Austin showstopper that is move-in ready and waiting to welcome you home.
Location
State TX
County Travis
Rooms
Main Level Bedrooms 1
Interior
Interior Features Bar, Breakfast Bar, Ceiling Fan(s), Beamed Ceilings, High Ceilings, Chandelier, Quartz Counters, Double Vanity, Eat-in Kitchen, Interior Steps, Kitchen Island, Multiple Dining Areas, Multiple Living Areas, Primary Bedroom on Main, Recessed Lighting, Smart Thermostat, Soaking Tub, Walk-In Closet(s), Wet Bar
Heating Central, Natural Gas
Cooling Central Air, Electric
Flooring Laminate
Fireplaces Number 1
Fireplaces Type Gas
Fireplace No
Appliance Bar Fridge, Convection Oven, Dishwasher, Disposal, Microwave, Free-Standing Electric Oven, Plumbed For Ice Maker, Free-Standing Gas Range, Refrigerator, Stainless Steel Appliance(s), Water Heater, Wine Refrigerator
Exterior
Exterior Feature Exterior Steps, Gutters Full, Lighting, Private Entrance, Private Yard
Garage Spaces 2.0
Fence Fenced, Gate, Wrought Iron
Pool None
Community Features BBQ Pit/Grill, Clubhouse, Common Grounds, Pool, Tennis Court(s), Trash Pickup - Door to Door, Underground Utilities
Utilities Available Cable Available, Electricity Connected, Natural Gas Connected, Sewer Connected, Water Connected
Waterfront Description None
View Trees/Woods
Roof Type Composition
Porch Awning(s), Deck, Patio, Rear Porch, Side Porch, Wrap Around
Total Parking Spaces 4
Private Pool No
Building
Lot Description Cul-De-Sac, Landscaped, Native Plants, Sprinkler - Automatic
Faces West
Foundation Slab
Sewer Public Sewer
Water Public
Level or Stories One and One Half
Structure Type HardiPlank Type,Stone
New Construction No
Schools
Elementary Schools Hill
Middle Schools Murchison
High Schools Anderson
School District Austin Isd
Others
HOA Fee Include Common Area Maintenance,Maintenance Grounds
Special Listing Condition Standard
1001 West Loop South Suite 105, Houston, TX, 77027, United States






