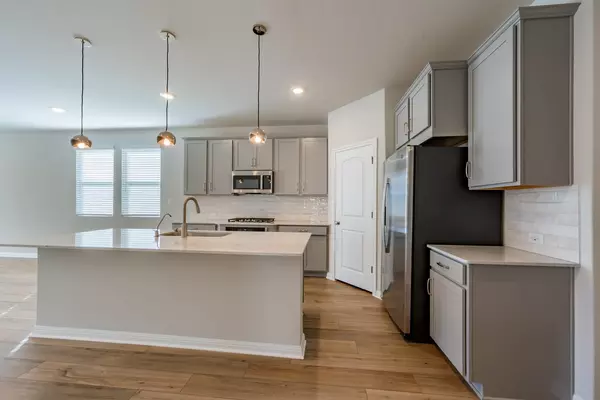
4 Beds
3 Baths
2,022 SqFt
4 Beds
3 Baths
2,022 SqFt
Key Details
Property Type Single Family Home
Sub Type Single Family Residence
Listing Status Active
Purchase Type For Rent
Square Footage 2,022 sqft
Subdivision Cannon Ranch
MLS Listing ID 9266571
Bedrooms 4
Full Baths 3
Originating Board actris
Year Built 2024
Property Description
Your rental rate includes HOA fees, allowing you to enjoy the neighborhood's amenities at no extra cost. Utility responsibilities including electricity, water, waste, and sewage are managed by the renter, making budgeting straightforward. Pet-friendly for small dogs and cats, this home is ready to welcome your furry friends too! With professional property management in place, your living experience will be seamless, secure, and hassle-free. This thoughtfully designed home is ready for you schedule a tour or apply online today and make this beautiful space your own!
Location
State TX
County Hays
Rooms
Main Level Bedrooms 4
Interior
Interior Features Ceiling Fan(s), High Ceilings, Kitchen Island, Pantry, Walk-In Closet(s)
Cooling Central Air
Flooring Carpet, Tile, Vinyl
Fireplace No
Appliance Cooktop, Dishwasher, Disposal, Microwave, Oven, Refrigerator, Washer/Dryer
Exterior
Exterior Feature None
Garage Spaces 2.0
Pool None
Community Features Cluster Mailbox, Street Lights
Utilities Available Underground Utilities
Waterfront No
Total Parking Spaces 2
Private Pool No
Building
Lot Description Back Yard, Private, Sprinkler - Automatic
Faces Northeast
Sewer Public Sewer
Level or Stories One
New Construction No
Schools
Elementary Schools Dripping Springs
Middle Schools Dripping Springs Middle
High Schools Dripping Springs
School District Dripping Springs Isd
Others
Pets Allowed Small (< 20 lbs), Number Limit, Size Limit, Breed Restrictions
Num of Pet 1
Pets Description Small (< 20 lbs), Number Limit, Size Limit, Breed Restrictions

1001 West Loop South Suite 105, Houston, TX, 77027, United States






