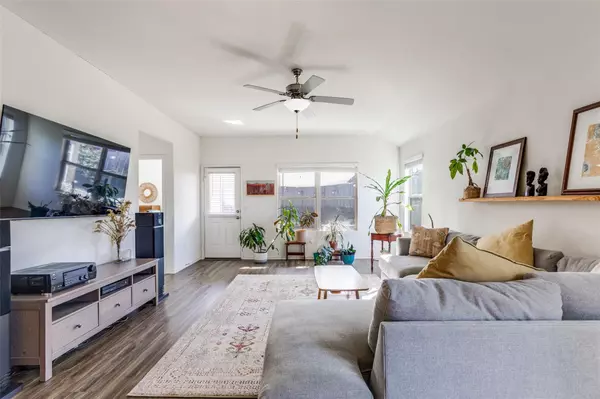
4 Beds
3 Baths
1,983 SqFt
4 Beds
3 Baths
1,983 SqFt
Key Details
Property Type Single Family Home
Sub Type Single Family Residence
Listing Status Active
Purchase Type For Rent
Square Footage 1,983 sqft
Subdivision Colorado Crossing
MLS Listing ID 5229810
Style 1st Floor Entry
Bedrooms 4
Full Baths 3
HOA Y/N Yes
Originating Board actris
Year Built 2019
Lot Size 5,331 Sqft
Acres 0.1224
Property Description
6-7 month lease available at +$100 per month
Location
State TX
County Travis
Rooms
Main Level Bedrooms 4
Interior
Interior Features Breakfast Bar, Ceiling Fan(s), Double Vanity, Walk-In Closet(s), Washer Hookup
Cooling Ceiling Fan(s)
Flooring Carpet, Tile
Fireplace No
Appliance Dishwasher, Range, Refrigerator, Stainless Steel Appliance(s), Vented Exhaust Fan, Washer/Dryer
Exterior
Exterior Feature Private Yard
Garage Spaces 2.0
Pool None
Community Features Cluster Mailbox, Curbs
Utilities Available Electricity Connected, Phone Available, Sewer Connected, Solar, Water Available
Roof Type Composition
Porch Deck, Patio
Total Parking Spaces 4
Private Pool No
Building
Lot Description City Lot, Corner Lot, Curbs, Trees-Medium (20 Ft - 40 Ft)
Faces Northwest
Foundation Slab
Sewer Public Sewer
Level or Stories One
Structure Type Brick
New Construction No
Schools
Elementary Schools Baty
Middle Schools Del Valle
High Schools Del Valle
School District Del Valle Isd
Others
Pets Allowed Cats OK, Small (< 20 lbs), Medium (< 35 lbs), Large (< 50lbs), Breed Restrictions
Num of Pet 2
Pets Allowed Cats OK, Small (< 20 lbs), Medium (< 35 lbs), Large (< 50lbs), Breed Restrictions

1001 West Loop South Suite 105, Houston, TX, 77027, United States






